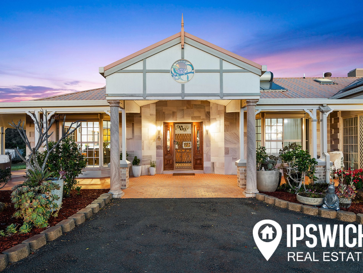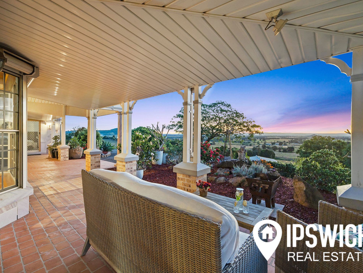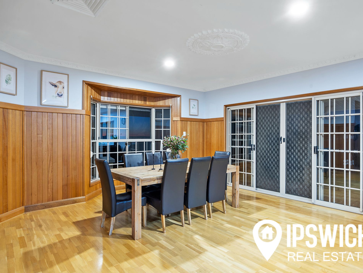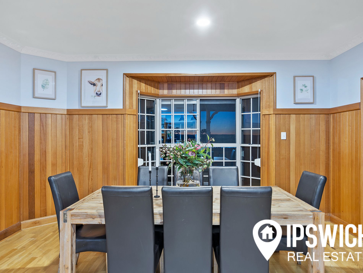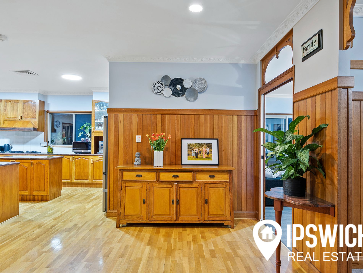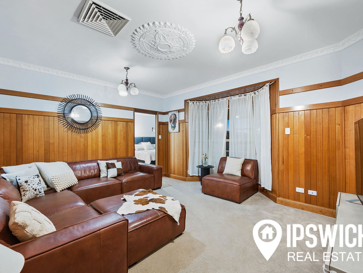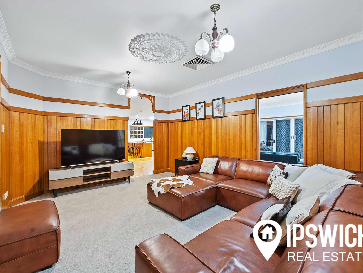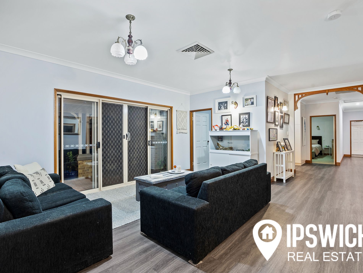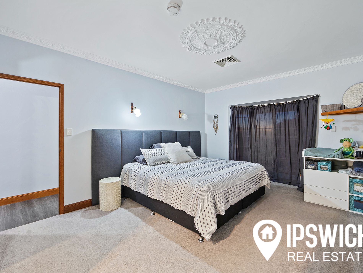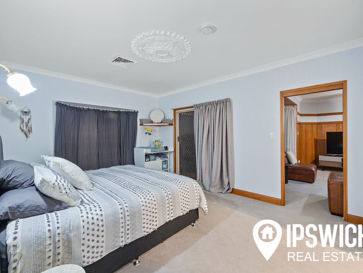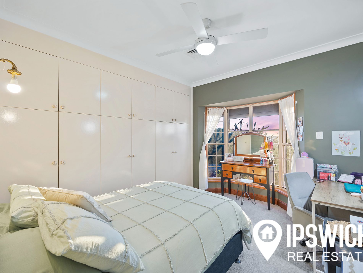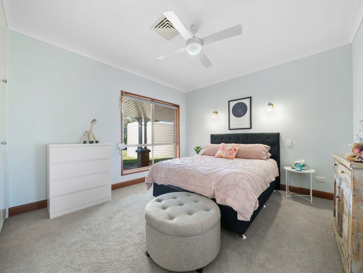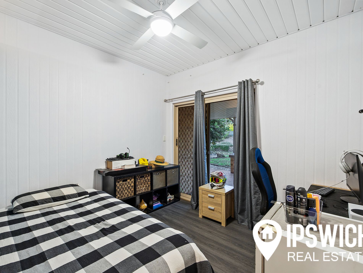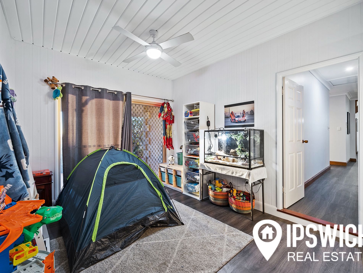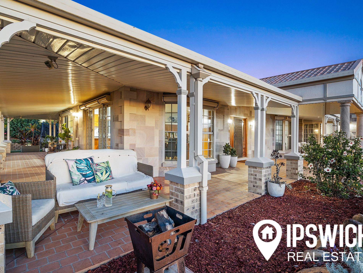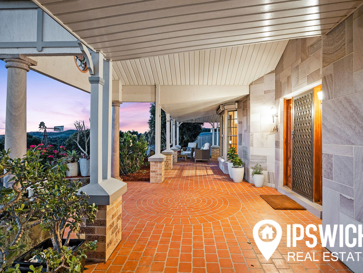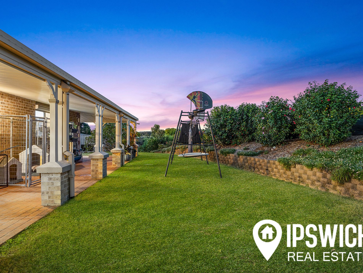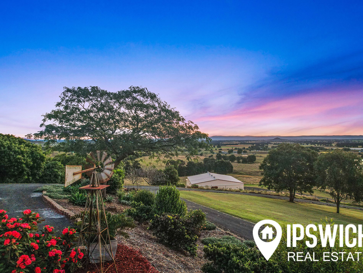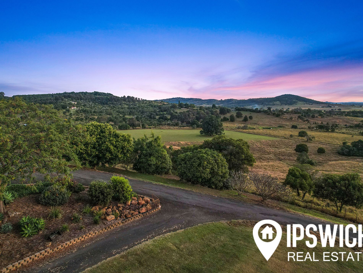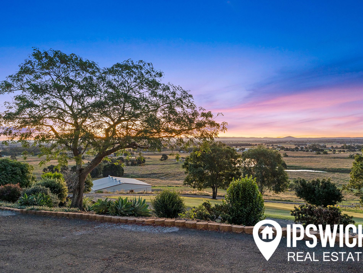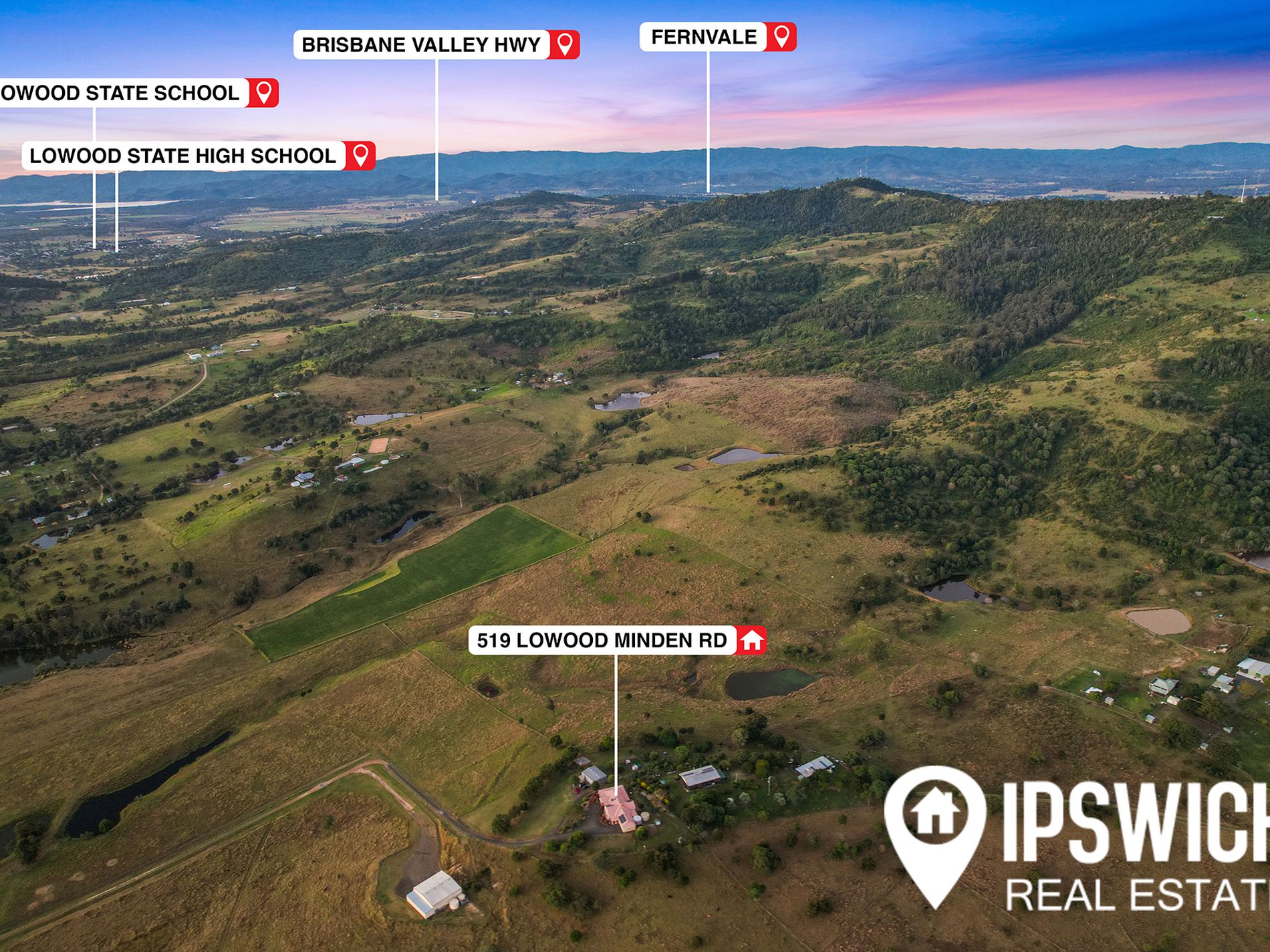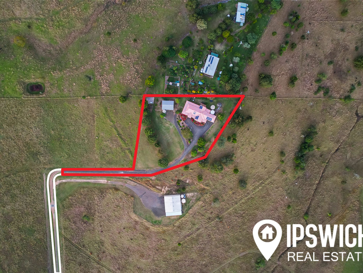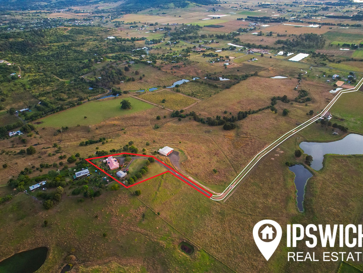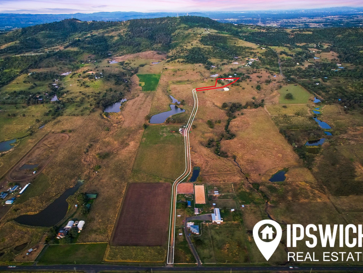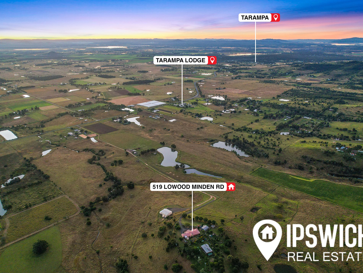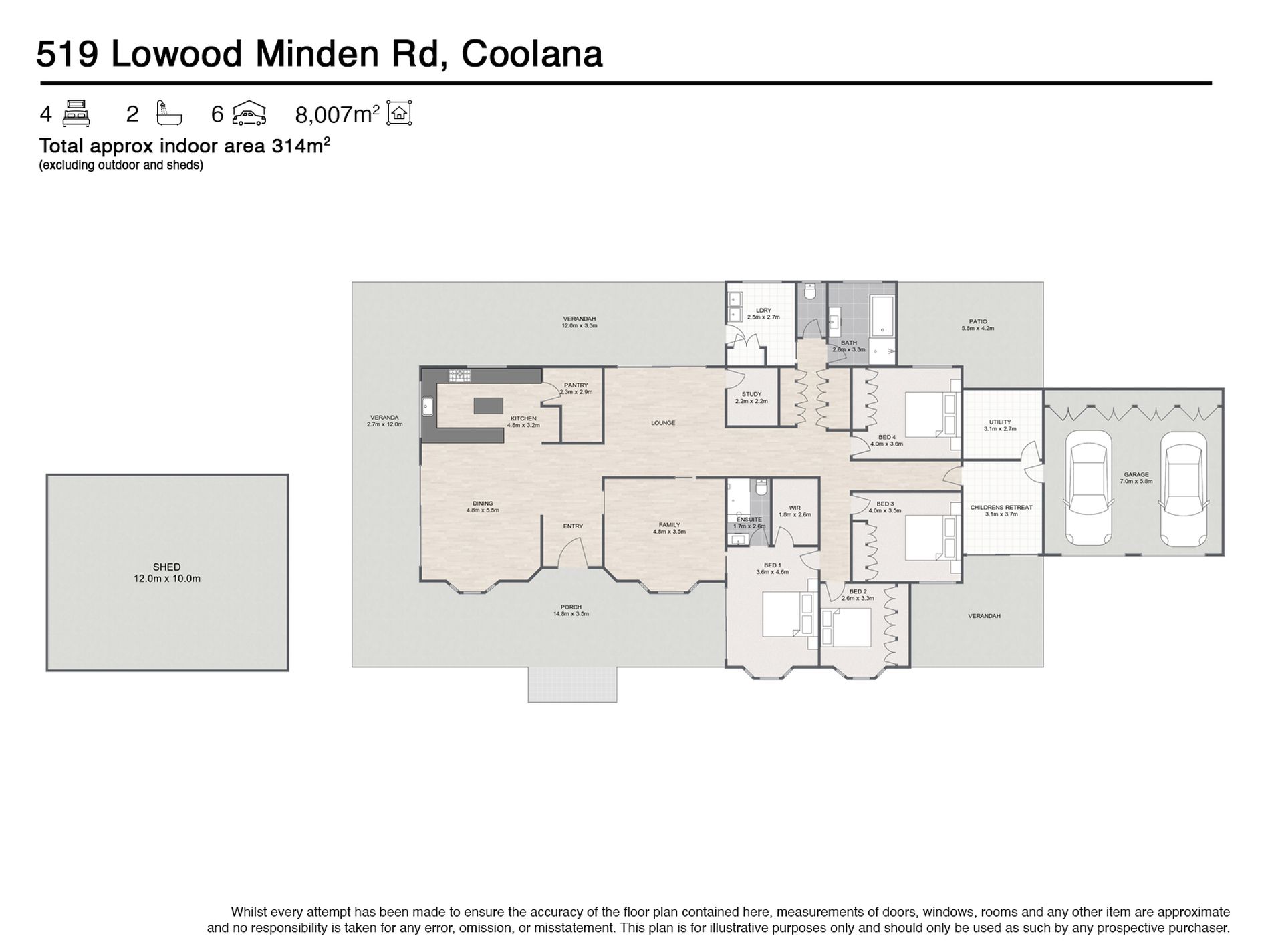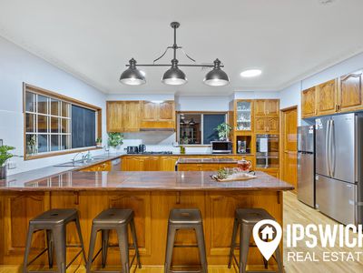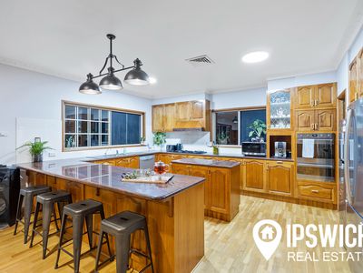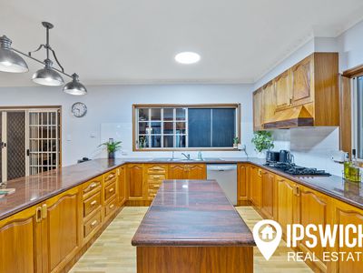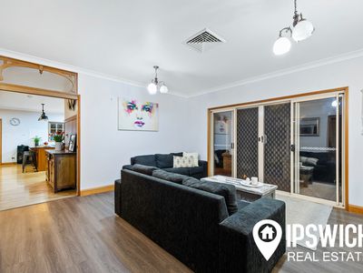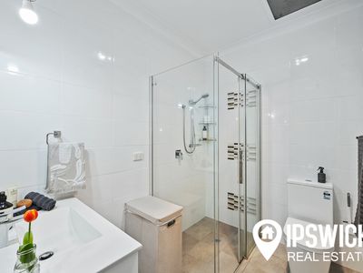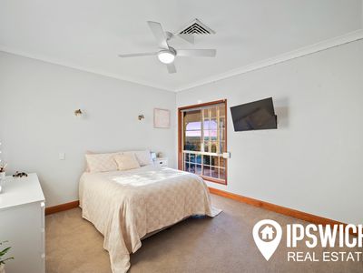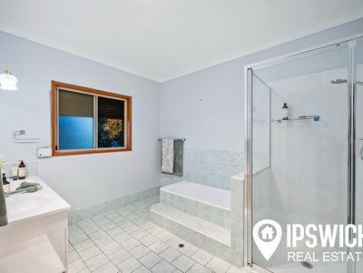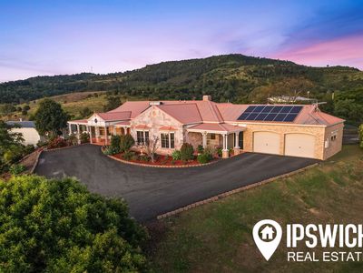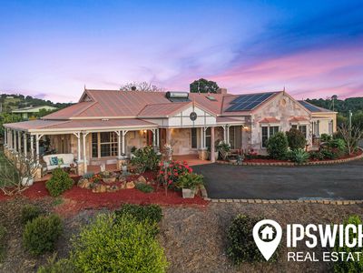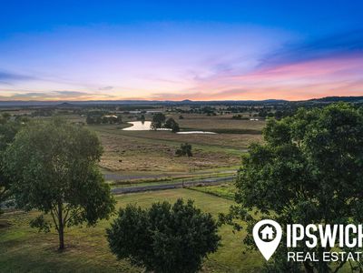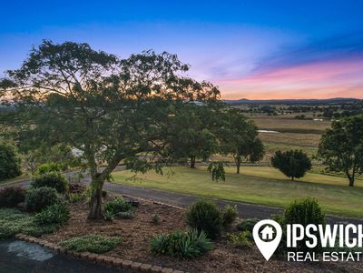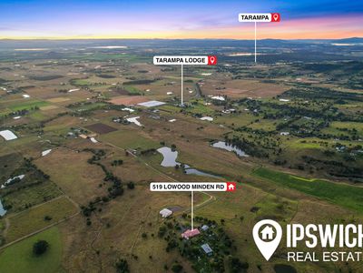Please Note: Access the property via Lowood-Minden Road. Please disregard any directions given, via GPS/Maps or other applications, that suggest access from other roads. Two Large Red Signboards sit either side of the driveway.
Property Overview
Welcome to your dream home, perched majestically on a hill and offering breathtaking views. This inviting, executive-style residence combines space, comfort, and luxury, making it the perfect sanctuary for your family.
Interior Features
Step inside and feel immediately at home as you are greeted by the heart of the house—the spacious and warm kitchen. This kitchen is a cook’s delight, featuring ample counter space, modern appliances, and a walk-in butler's pantry, perfect for preparing family meals and entertaining guests. Adjacent to the kitchen is a cozy dining area, ideal for family dinners and intimate gatherings.
To the right of the entrance, the living and bedroom areas provide a serene retreat. A large central hallway connects all these spaces, leading directly to the garage for your convenience. The family room and hallway boast recently installed timber-look flooring, adding a touch of warmth and elegance. An adjacent study offers a quiet space for work or reading. The carpeted living room, accessible from both the main house and the master bedroom, is perfect for relaxing with loved ones.
Towards the rear of the house is a versatile kids' lounge room, currently divided to create an extra sleeping space. This can easily be reverted to its original form or left as is for guests or a larger family.
Exterior Features
A covered verandah wraps around three sides of the house, offering multiple access points and numerous spots to sit back, relax, and enjoy the serene surroundings. The property is adorned with established lawns, gardens, and fruit trees, creating a beautiful, natural backdrop for your home.
Adjacent to the residence is a substantial 10x12m shed with a 3.5m high opening and three sliding doors for easy access. This powered and fully concreted shed is perfect for heavy vehicles or a workshop. The home is also equipped with a 6kW solar system and extensive water storage, thanks to the large tanks at the back.
Access and Location
Located just a short drive from Lowood, Plainland, Fernvale, and Ipswich, the property offers convenient access to daily shopping, school runs, and a variety of recreational activities.
Key Features
• Bedrooms: 4 bedrooms plus a study, including an en suite in the master bedroom.
• Bathrooms: Large main bathroom with a separate toilet and a spacious internal laundry.
• Climate Control: Ducted air-conditioning throughout.
• Living Spaces: Dining area in front of a large kitchen with a walk-in butler's pantry, formal lounge, living room, and a kids' retreat.
• Property Size: 8,007 m² block, fully fenced with uninterrupted access.
• Energy and Water: 6kW solar system, 200,000L water storage, solar hot water system.
• Outdoor Features: Established lawns, gardens, fruit trees, and a chicken coop.
• Additional Features:
• Puretec Hybrid UV Water Filter System
• Auto Rolladoors
• New DAB Easybox Water Pump
• Flood-Free
• Sound and Safe Shutters
• Solax Solar 6.5 kW, battery-ready
• Vacumaid System
• Cardiff Air System
• High Ceilings
• Security Crim Mesh Sliding Doors all around
• Full Bitumen Driveway
• Mitsubishi Ducted Hot and Cold System
• Floating Floors
Location Benefits
• Proximity: 11 minutes to Lowood CBD, 30 minutes to Ipswich CBD.
• Views: Night-time views of Toowoomba and other significant places.
• Privacy: Only one neighbor, ensuring a peaceful and private living experience.
Experience the warmth and comfort of luxurious living in this stunning hilltop residence, designed to be the perfect family home where memories are made.
Disclaimer: Whilst all care has been taken in preparation, no responsibility is accepted for the accuracy of the information contained herein. All information (including but not limited to the property area, floor size, price, address & general property description) within this advertisement is provided as a convenience to you, and has been provided to Ipswich Real Estate Pty Ltd by third parties. Interested persons are advised to make their own enquiries, seek legal advice and satisfy themselves in all respects.
Ipswich Real Estate Pty Ltd does not accept any liability (direct or indirect) for any injury, loss, claim, damage or any incidental or consequential damages, including but not limited to lost profits or savings, arising out of or in any way connected with the use of any information, or any error, omission or defect in the information, contained within this advertisement.

