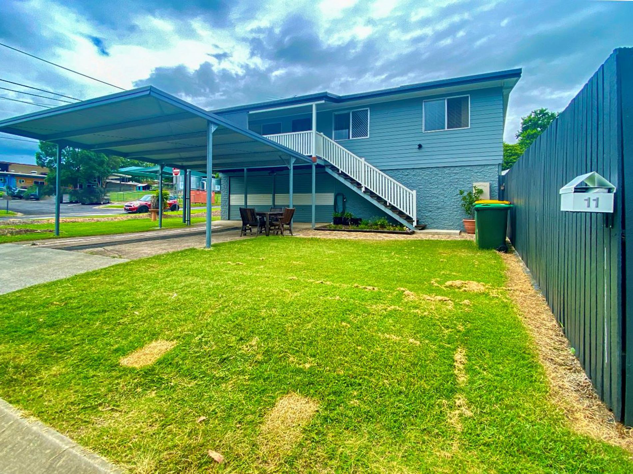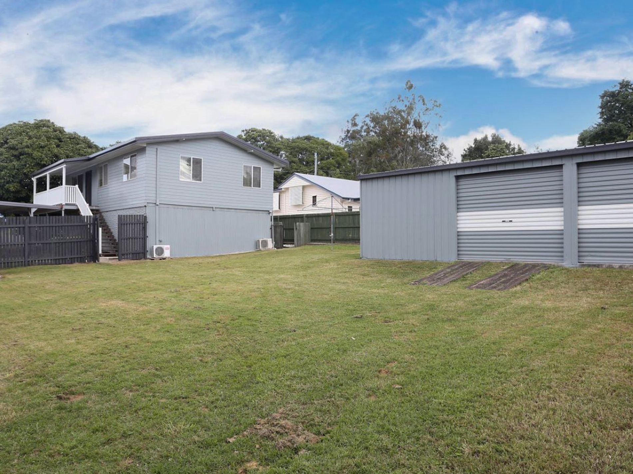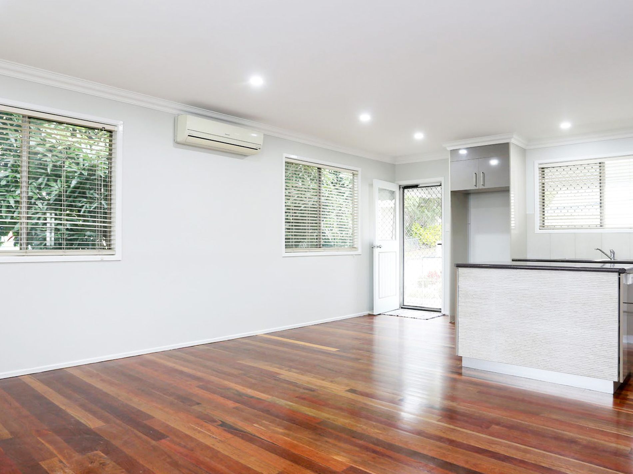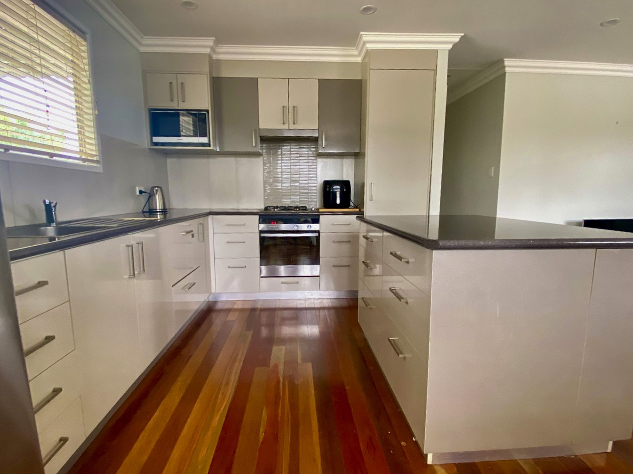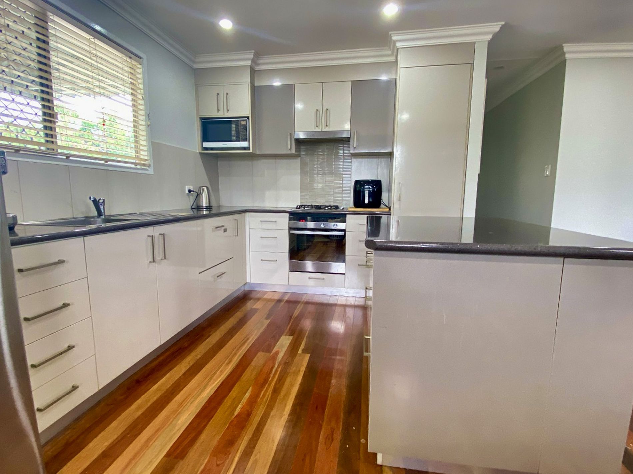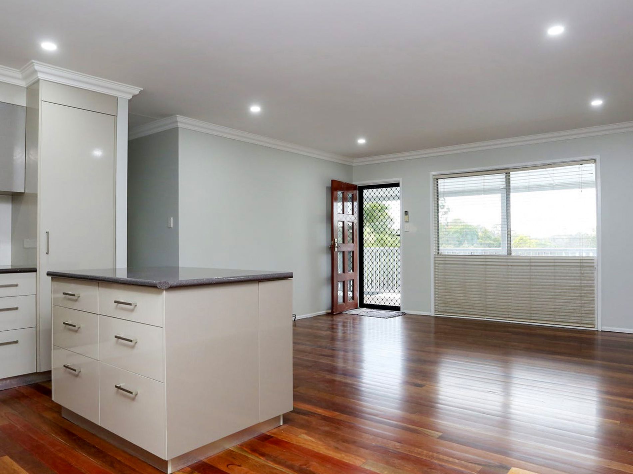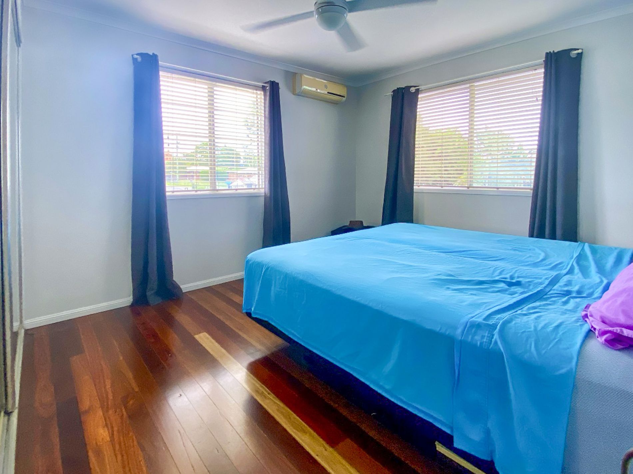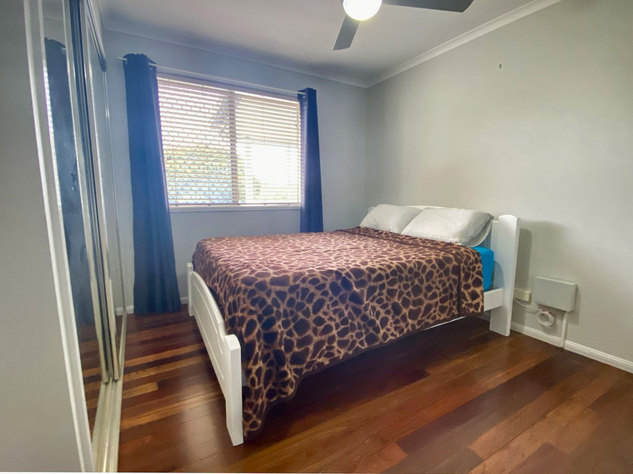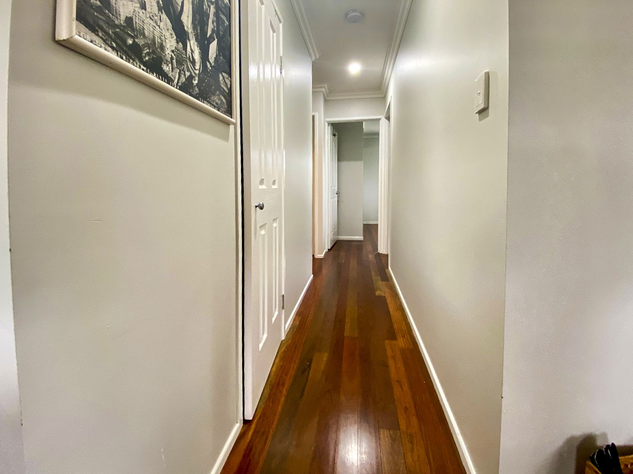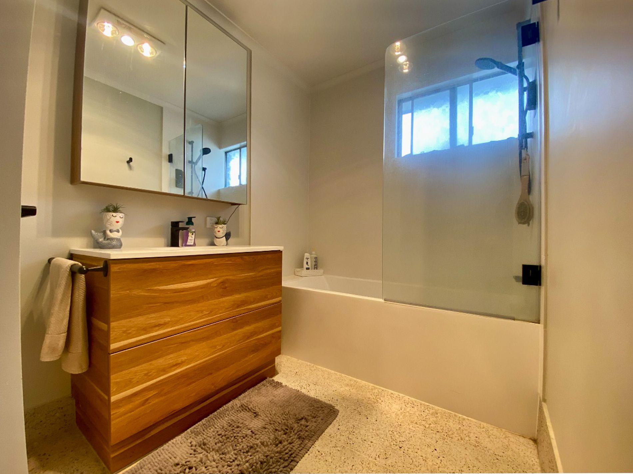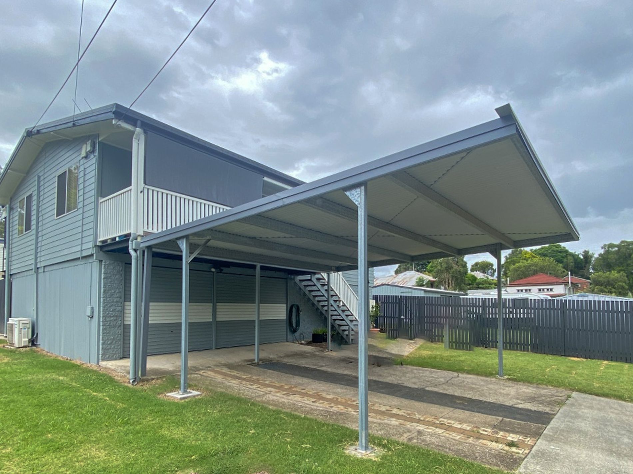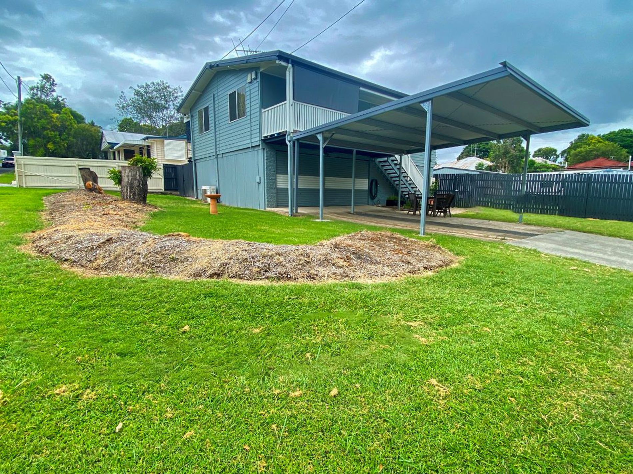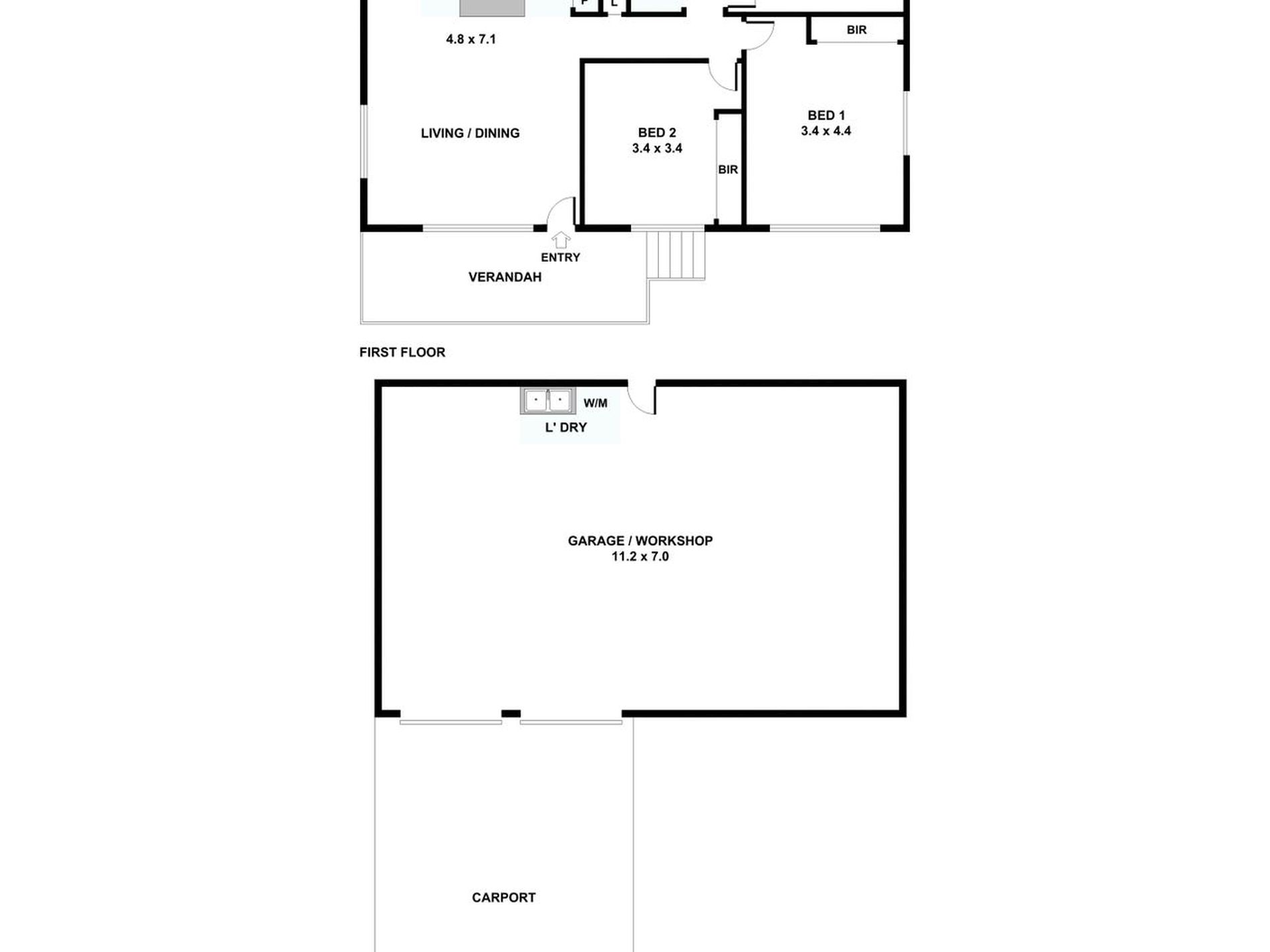Date Available: 2024-03-04
* ***INFORMATION ABOUT INSPECTIONS AND APPLYING IS LISTED BELOW***
Welcome to 11 Albert Street, Churchill – an exceptional residence that effortlessly marries contemporary living with timeless charm. This meticulously designed 3-bedroom house, strategically positioned on a generous block, not only offers a comfortable abode but also boasts a 6x9m lock-up shed for enhanced convenience and a versatile rumpus room.
Interior Highlights:
The focal point of this residence is the open-plan kitchen, dining, and lounge area, complemented by a 7kw air conditioner for optimum comfort. The chef's delight kitchen is equipped with modern appliances, including a dishwasher, electric oven, and gas cooktop, making it an ideal space for entertaining or enjoying family meals.
Step inside to discover the inviting ambiance of polished timber floors throughout. Each bedroom is thoughtfully designed with built-in robes for efficient storage. Ceiling fans in all bedrooms, along with air conditioning units in two bedrooms and the main living area, ensure year-round comfort. The contemporary bathroom adds a touch of luxury, offering a spa-like retreat within the confines of home.
Versatile Downstairs Space:
The lower level provides a flexible space with a lockable two-car garage, a convenient laundry area, and a rumpus room for additional entertainment options.
The exterior is equally impressive, featuring a two-car carport at the front for vehicle shelter, along with a double remote internal garage. Embrace eco-friendly living with solar panels contributing to energy efficiency and reduced utility costs. The property's height is accentuated by a 6x9 shed with a rear yard double gate entrance, suitable for caravans and trailers.
Key Features:
*Spacious bathroom for a touch of luxury
*Polished timber floors throughout for timeless elegance
*Mirrored built-in robes in each bedroom for efficient storage
*Ceiling fans in all bedrooms; air conditioning in two bedrooms
*Modern kitchen with dishwasher, electric oven, and gas cooktop
*Open plan kitchen/dining/lounge for seamless entertaining
*6x9 shed for added convenience
*Double remote lock-up internal garage
*6000kw Solar: Embrace eco-friendly living with solar panels
*The 3x3m garden shed is not for tenant use.
This property is more than a house; it is a home. With its prime location, ample block size, and the added advantage of a 6x9m lock-up shed, 11 Albert Street presents a unique and unmissable opportunity. Inspections are encouraged to fully appreciate the exceptional features and lifestyle this residence offers. To apply, please follow the instructions outlined below.
***BOOKING INSPECTIONS***
If you are on our website www.ipswichrealestate.com.au click the "BOOK INSPECTION" button.
If you are on any other property site you can start the process by sending us an email inquiry. Either way, you will be INSTANTLY informed of any updates, changes or cancellations for your property appointment.
***HOW TO APPLY***
When you book an inspection or send an enquiry, you will be emailed and SMS'd with details and links on how to apply. We recommend applying ASAP, you can always withdraw if you find another property or if this property isn't suitable.
PLEASE NOTE: You MUST register. If no one registers for an inspection time, then that inspection may not proceed. If no one confirms their attendance at the inspection, then that inspection may not proceed. If there are no times set for this property yet, YOU CAN STILL register and as soon as times are set you will be advised of the new inspection time.
Disclaimer: Whilst all care has been taken in preparation, no responsibility is accepted for the accuracy of the information contained herein. All information (including but not limited to the property area, floor size, price, address & general property description) within this advertisement is provided as a convenience to you and has been provided to Ipswich Real Estate Pty Ltd by third parties. Interested persons are advised to make their own enquiries, seek legal advice, and satisfy themselves in all respects.
Ipswich Real Estate Pty Ltd does not accept any liability (direct or indirect) for any injury, loss, claim, damage or any incidental or consequential damages, including but not limited to lost profits or savings, arising out of or in any way connected with the use of any information, or any error, omission or defect in the information, contained within this advertisement.

