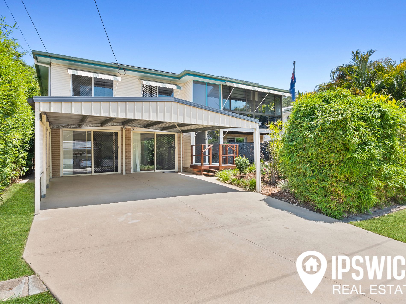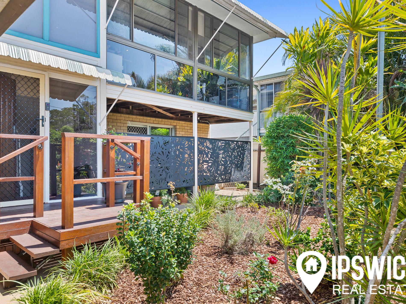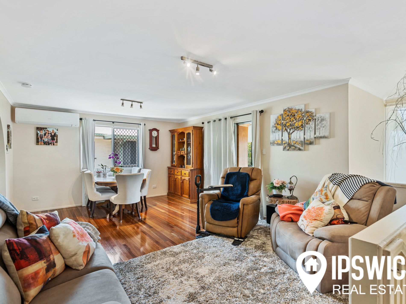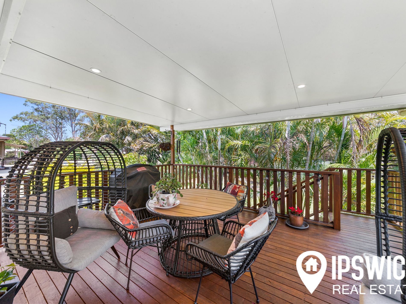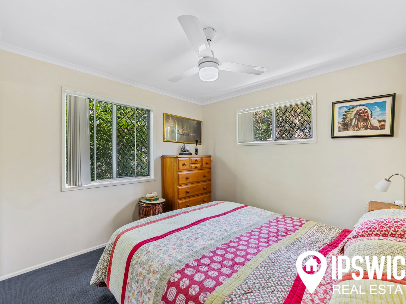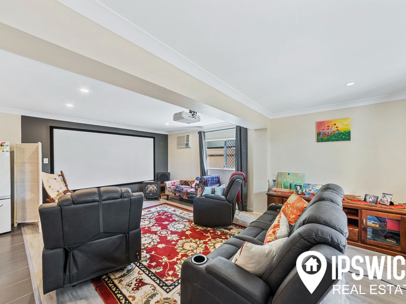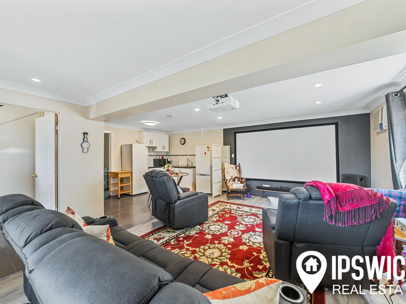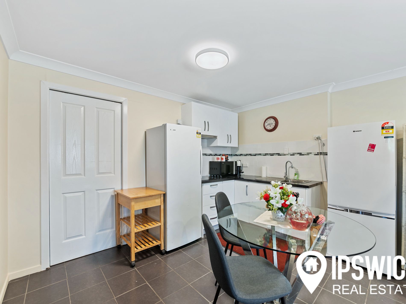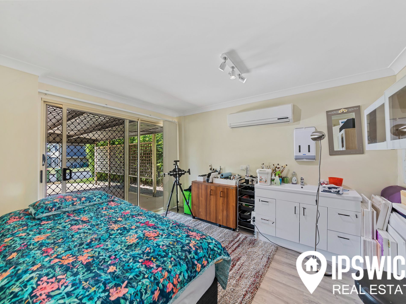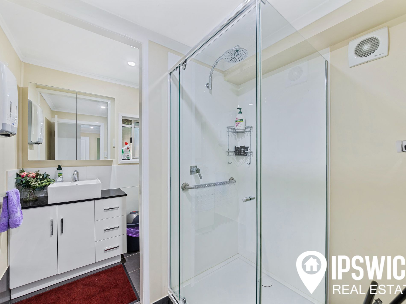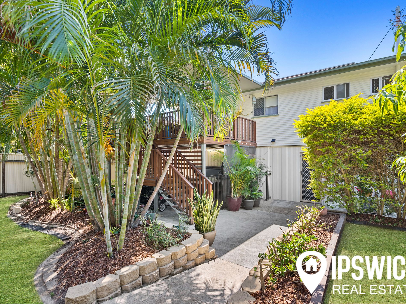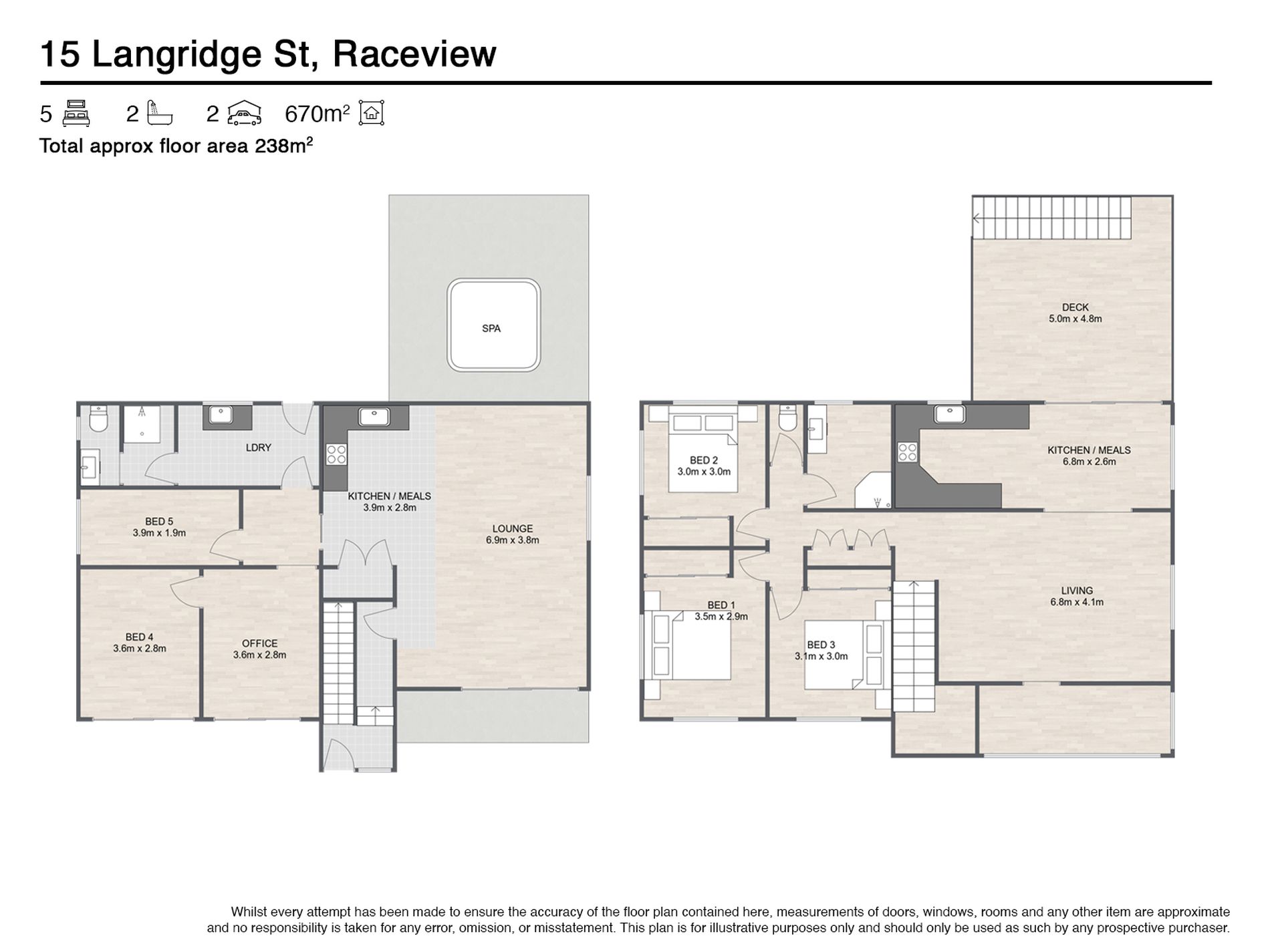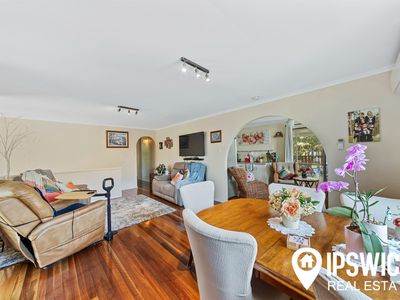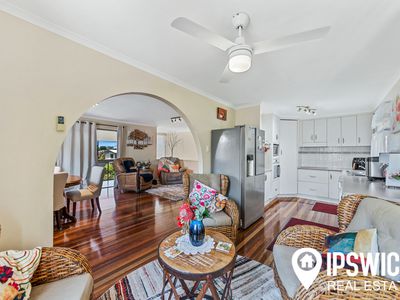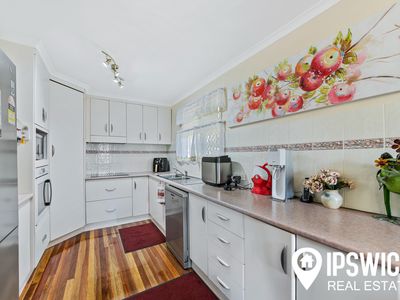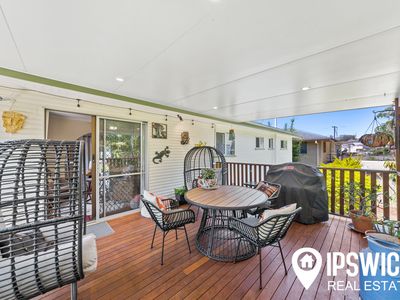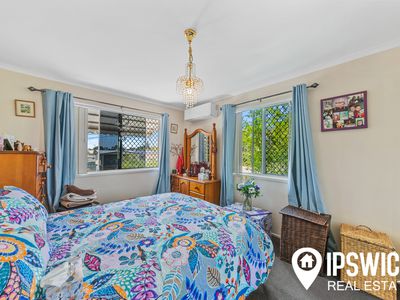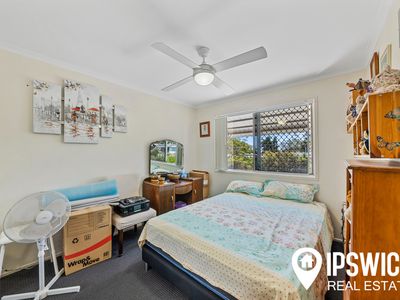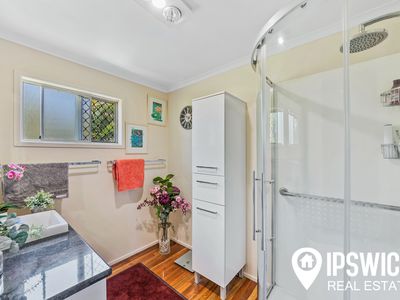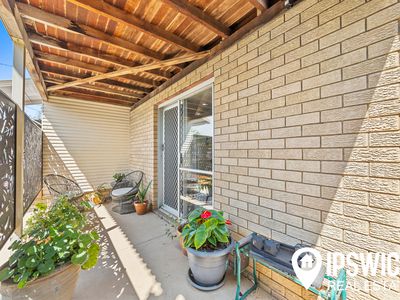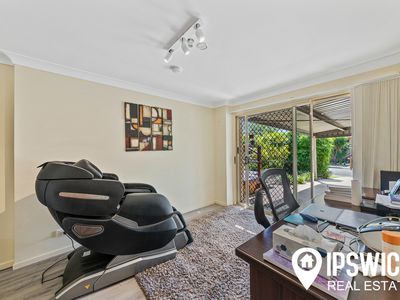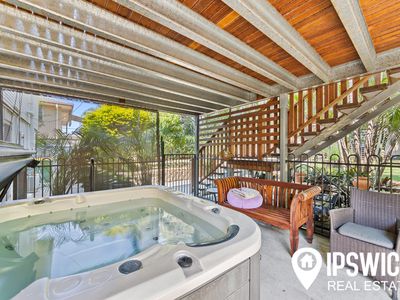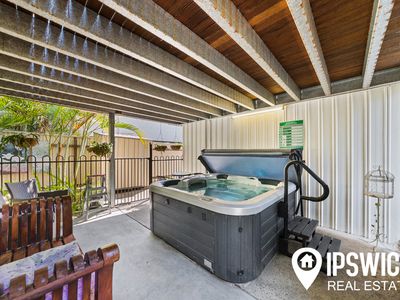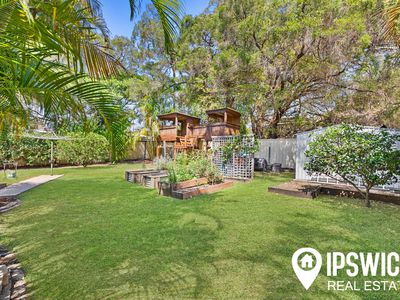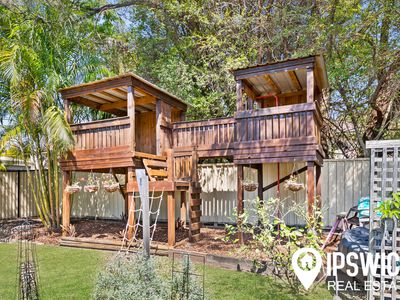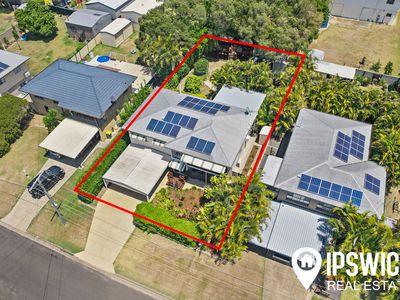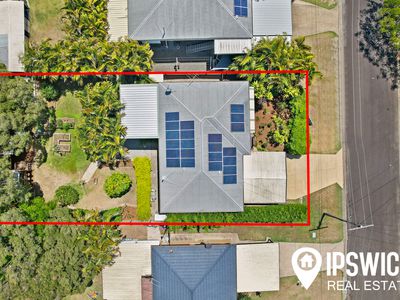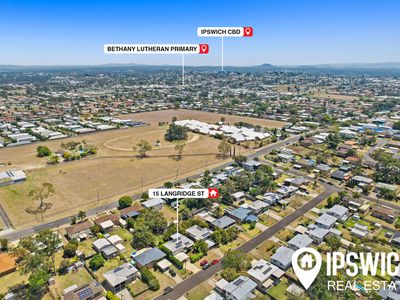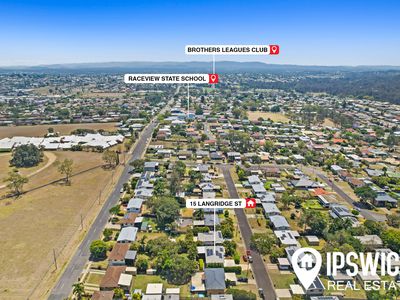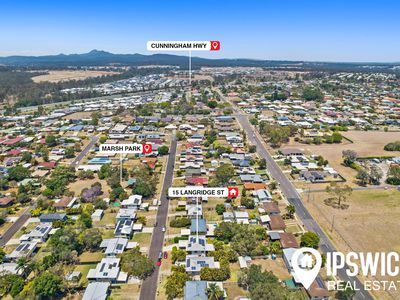Whether you're combining a family, already have a big family or maybe you're looking for the ultimate spot to setup a home office, then 15 Langridge Street is the one for you! With bedrooms, living spaces, kitchen/kitchenette and entry ways on both on levels, there is enough room for everyone to interact together without stepping on each others toes! There is no work required here, just bring your bags and start to unpack!
As you enter in through the main entry way you're greeted by the internal stairs, leading to both levels of the home. Downstairs offers a large living area with kitchenette and dining space, 2 bedrooms plus an office/study area - the ultimate work from home location - the laundry and a main bathroom. There is a private sitting area off the living area that overlooks the front yard and there is easy access out into the backyard.
Moving upstairs via the polished timber stairs and we're in the main hub of the home! The beautiful polished floorboards continue throughout the home and look great against the neutral colour tones. The large living area upstairs is complimented by the enclosed sunroom - a usable space for an office, a place to relax, or a crafting/tools space. The spacious kitchen flows effortlessly to the dining area and has easy access to the back deck. The back deck overlooks the established gardens and beautiful backyard, a perfect spot for the kids and/or pets to run and play - and how cool is that kids fort!
For those in the know, homes in this street and this area don't come up for sale all that often, its a popular location and its easy to see why! Located just minutes to everything you'd need, such as public schooling and day cares, the local shops, garden nursery, Brothers League Club, Booval Fair and you're got easy access to the Cunningham Highway. Public Transport is within walking distance with a bus stop on the corner of Wildey St & Rumsey Dr.
In brief:
- 5 bedrooms plus study, 2 bathrooms, 2 living areas
- Internal stairs, access to both levels
- Kitchenette & bathroom downstairs, self contained living
- 670m2 block, fully fenced back back yard, established gardens
- Rear covered deck with fenced spa yard & spa underneath
- Double car port at the front, sliding glass doors to bottom two rooms
- Air conditioning to most of the house
- 22 Panel, Approx. 6kw Solar System
- Rental appraisal of $700 p/wk
- Rates approx $450 p/qtr & water $232 p/qtr
- Walking distance to bus stops, schools & day cares
- Easy access to Cunningham Highway, Booval Fair & Ipswich CBD
* Disclaimer: Whilst all care has been taken in preparation, no responsibility is accepted for the accuracy of the information contained herein. All information (including but not limited to the property area, floor size, price, address & general property description) within this advertisement is provided as a convenience to you, and has been provided to Ipswich Real Estate Pty Ltd by third parties. Interested persons are advised to make their own inquiries, seek legal advice and satisfy themselves in all respects.
Ipswich Real Estate Pty Ltd does not accept any liability (direct or indirect) for any injury, loss, claim, damage or any incidental or consequential damages, including but not limited to lost profits or savings, arising out of or in any way connected with the use of any information, or any error, omission or defect in the information, contained within this advertisement.

