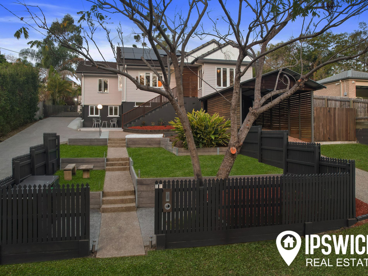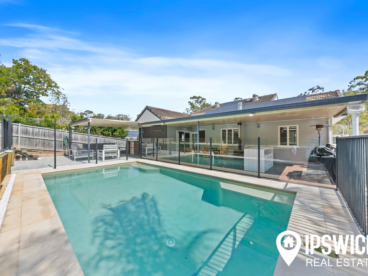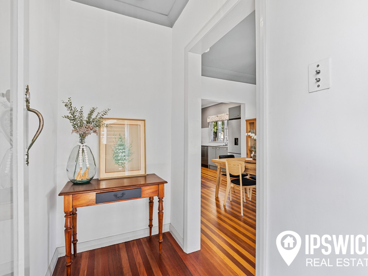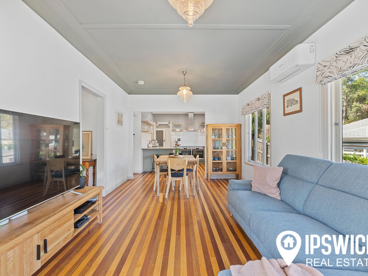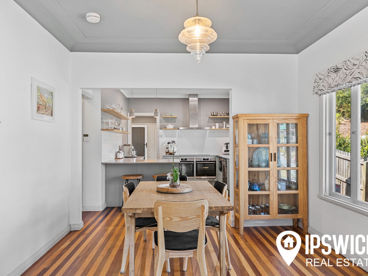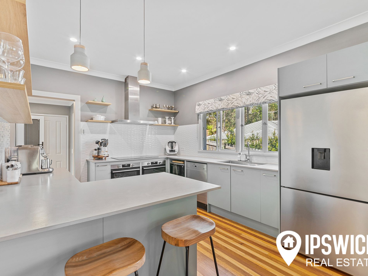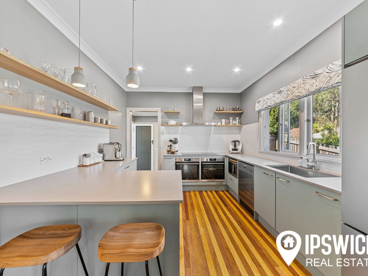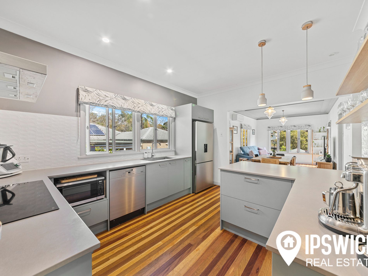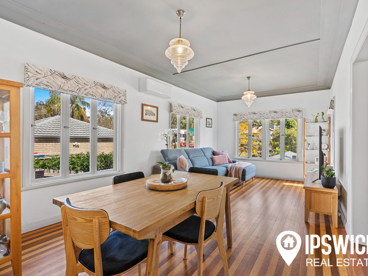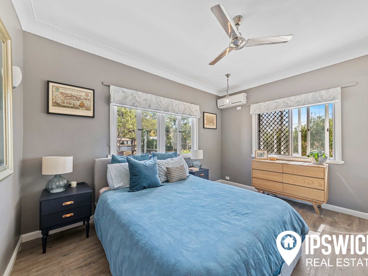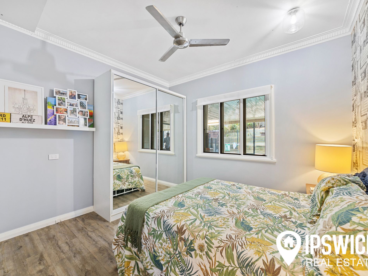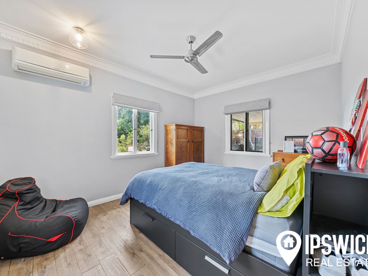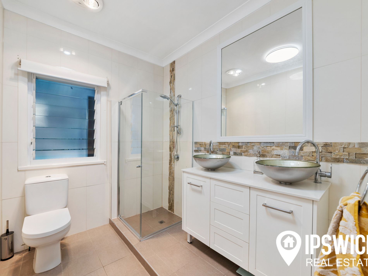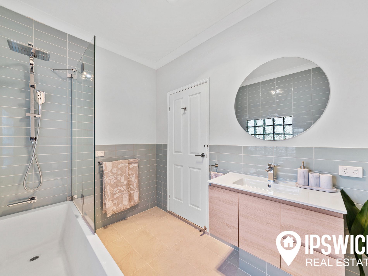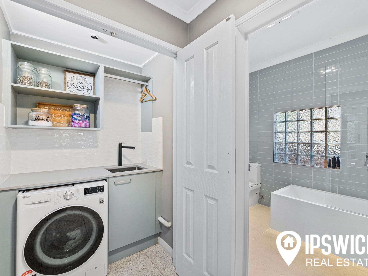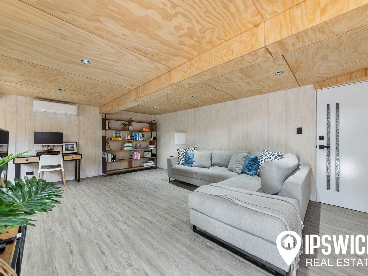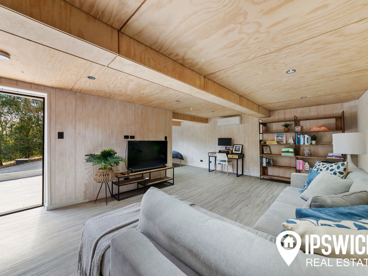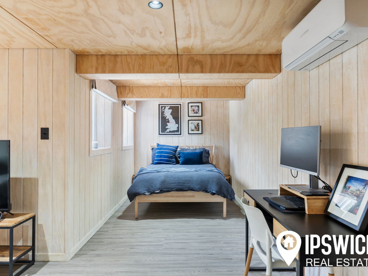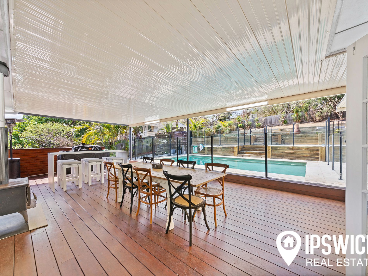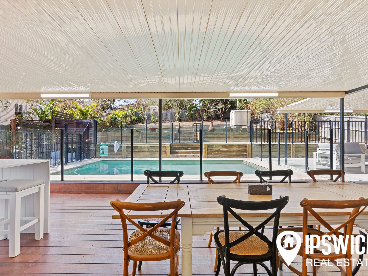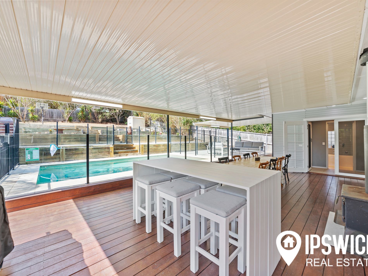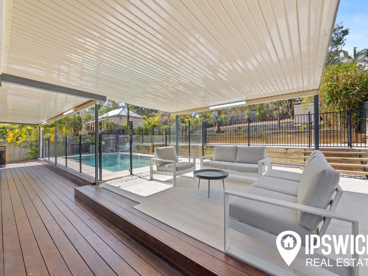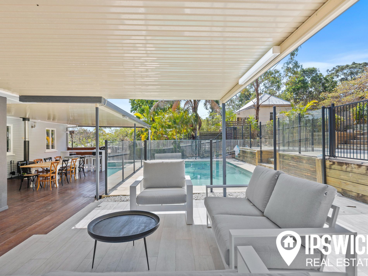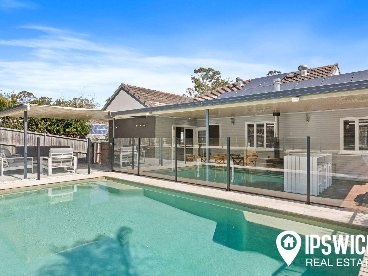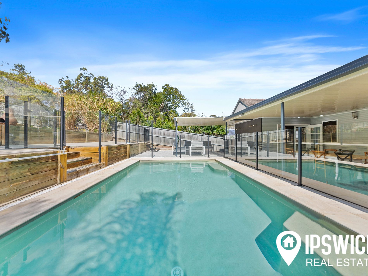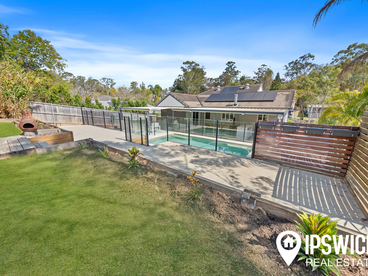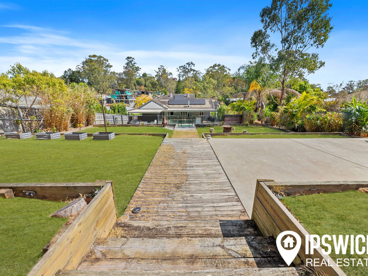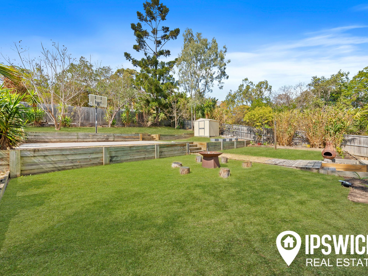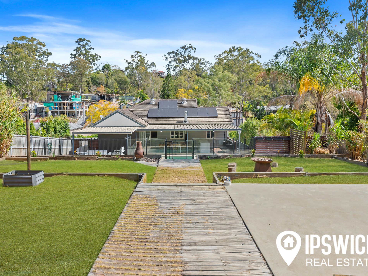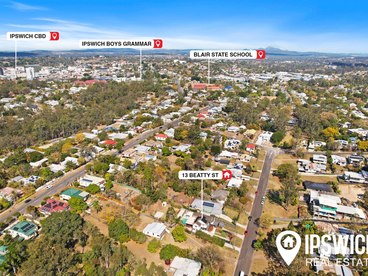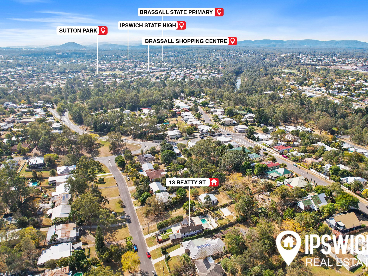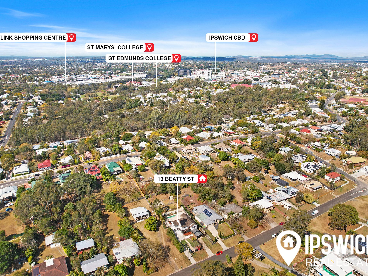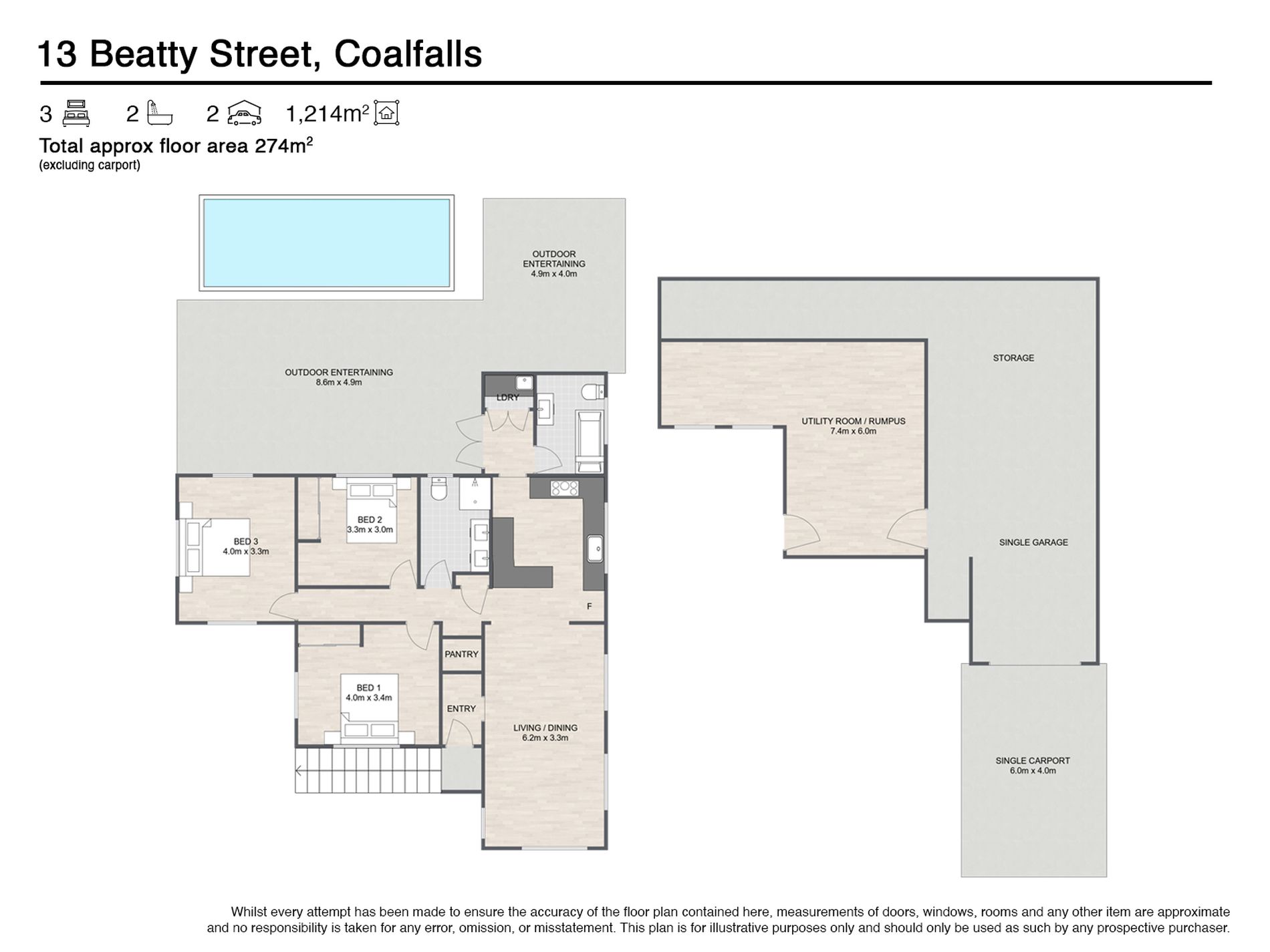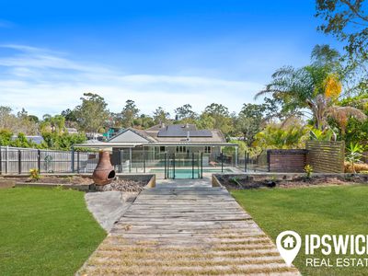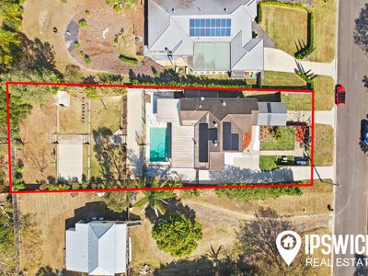Market Buy
|
The cooler months are almost behind us and what a fantastic way to celebrate by diving into your beautiful in ground swimming pool!! Complete with a huge covered deck & entertaining area, terraced lawns and established gardens, you can get ready to live your best life! Sitting on an impressive 1,214m2 block and with enough space for the growing family, 13 Beatty St at Coalfalls really is the complete package!
The heart of the house features 3 bedrooms, 2 bathrooms and a spacious living/dining area that comes off the well appointed entertainers kitchen. With dual ovens, ample bench and cupboard space, entertaining friends and looking after the family has never been so easy! Two of the bedrooms are air-conditioned, two have built in robes and all three are spacious in size. The main bathroom that is closest to the bedrooms could be transformed into an en-suite for one of the bedrooms or simply left as is. The 2nd bathroom is located just off from the kitchen and has easy access to the outdoor area, making it the perfect spot for guests to refresh while entertaining, without having to go through the whole house! There is a wonderful blend of period charm and modern convenience through-out the whole home, with features such as the ornate plaster cornice to the bedrooms and the beautiful polished floors in the main areas and hallway, the home offers a relaxed lifestyle with no compromise.
The downstairs section of the property offers an excellent space for a teenager's retreat, home office, gaming area or secondary rumpus room. The current owners have undertaken plans to finished the whole underneath area and put in a 4th bedroom and another bathroom. This would be a great option for large or blended families and there is also an option of dual occupancy that could be explored (subject to council - land is already zoned RL02 Dual Occupancy).
Location is always important when buying a house and don't worry, we've got you covered here! You'll be located just minutes to the Ipswich CBD and Brassall Shopping Centre, giving you a near endless option for food and shopping. You'll also have access to some of the most renowned schools in Ipswich, St Mary's College and St Edmunds College, as well as a state school option of Blair State School. There is a bus stop within walking distance for those who want to keep the car parked up and commute, or for the kids off to school.
For the investors around, and this would genuinely be a solid investment, we'd expect this to rent for between $750 to $800 p/wk (depending on pool/lawn maintenance included or not etc).
In brief:
- 3 bedrooms, 2 bathrooms, 1 car garage, 1 car port
- 1,214m2 block, fully fenced (from sides to rear)
- Air con to 2 bedrooms, main living area and rumpus downstairs
- Polished timber floor boards & laminate floor coverings
- Dual ovens, heaps of bench and cupboard space
- European laundry tucked away near 2nd bathroom
- Fully covered rear deck + covered entertaining area
- In-ground swimming pool with creepy-crawly
- 17 panel, approx 6.6kw, solar system
- Terraced yard with concrete sections
- Established lawns and gardens
- Full set of plans for 4th bedroom & 3rd bathroom addition
- Excellent location, walking distance to bus & schools
- Short drive to major shops & highways
- Walking distance to St Edmunds & St Mary's College
- Top notch suburb, ideal location for families
* Disclaimer: Whilst all care has been taken in preparation, no responsibility is accepted for the accuracy of the information contained herein. All information (including but not limited to the property area, floor size, price, address & general property description) within this advertisement is provided as a convenience to you, and has been provided to Ipswich Real Estate Pty Ltd by third parties. Interested persons are advised to make their own inquiries, seek legal advice and satisfy themselves in all respects.
Ipswich Real Estate Pty Ltd does not accept any liability (direct or indirect) for any injury, loss, claim, damage or any incidental or consequential damages, including but not limited to lost profits or savings, arising out of or in any way connected with the use of any information, or any error, omission or defect in the information, contained within this advertisement.
- Air Conditioning
- Reverse Cycle Air Conditioning
- Split-System Air Conditioning
- Split-System Heating
- Courtyard
- Deck
- Fully Fenced
- Outdoor Entertainment Area
- Swimming Pool - In Ground
- Broadband Internet Available
- Built-in Wardrobes
- Dishwasher
- Floorboards
- Rumpus Room
- Study
- Workshop
- Solar Panels

