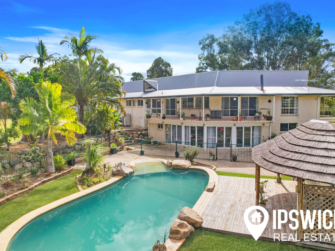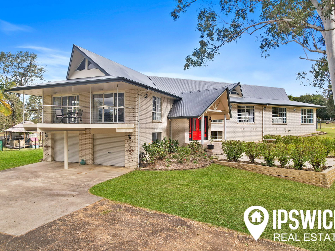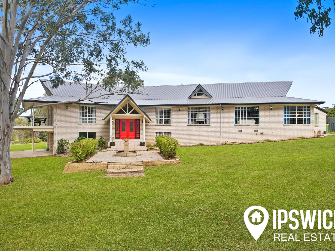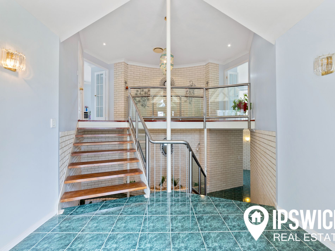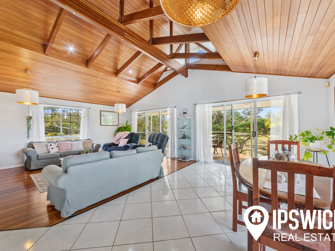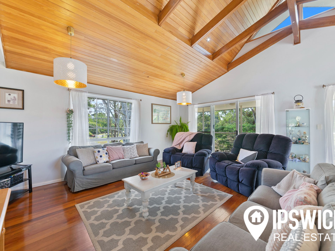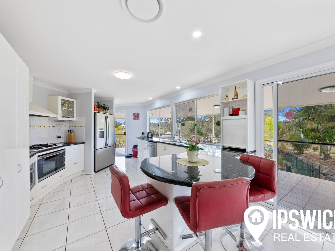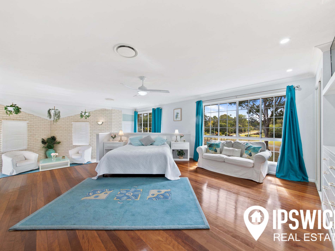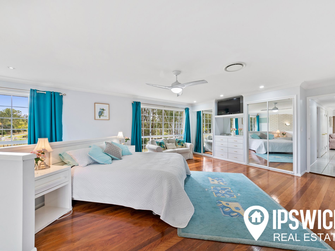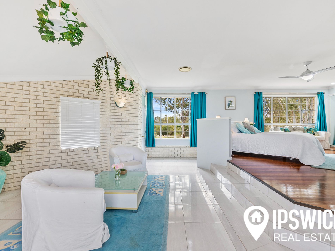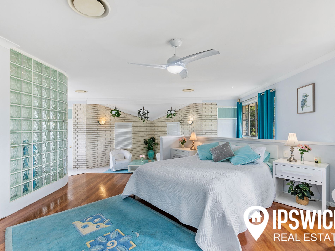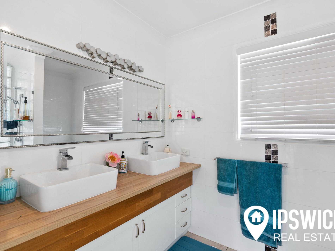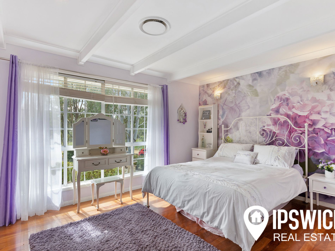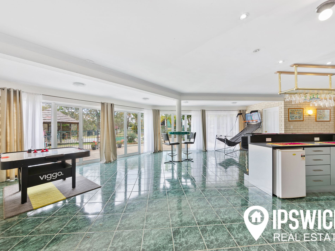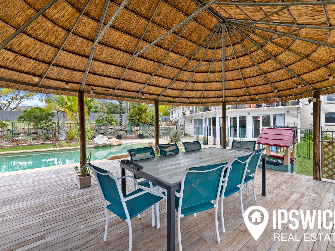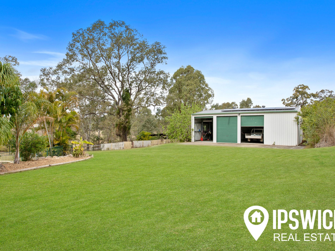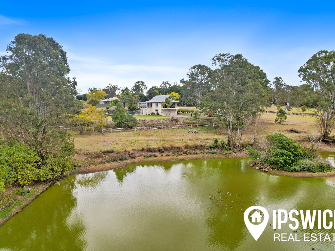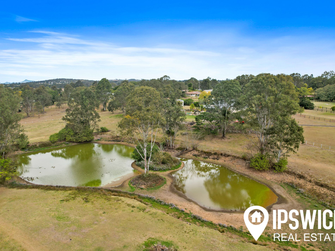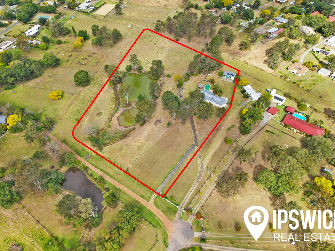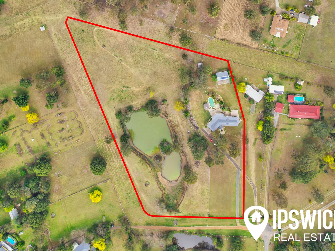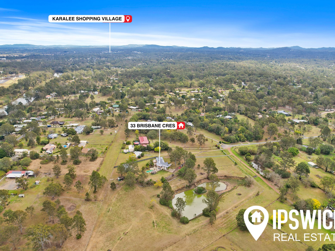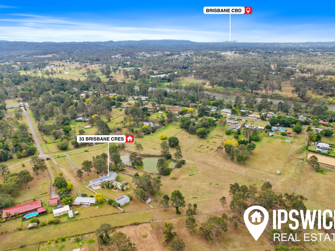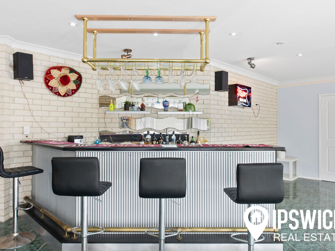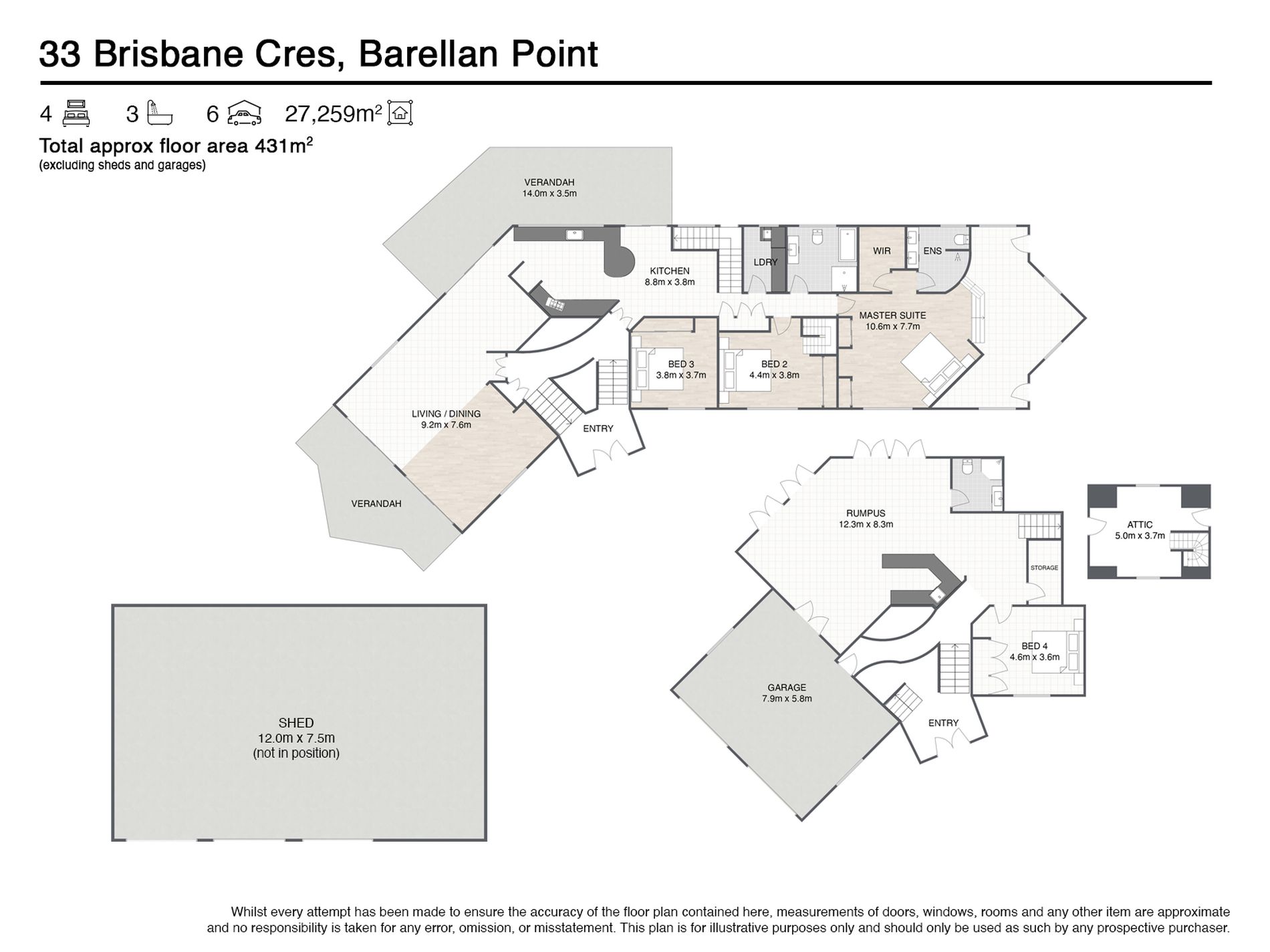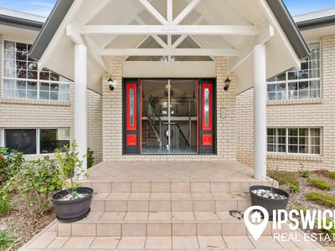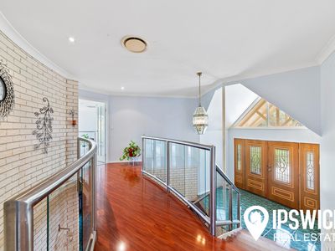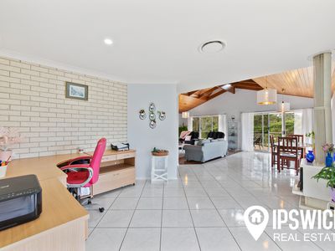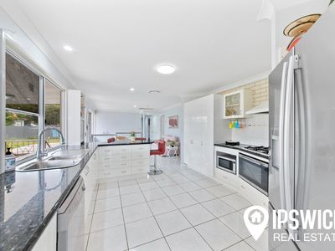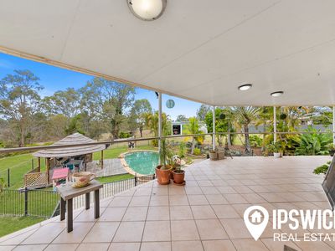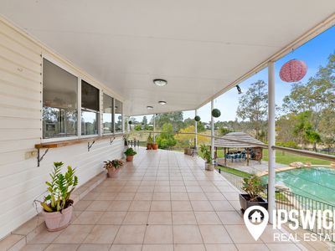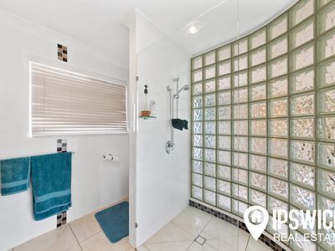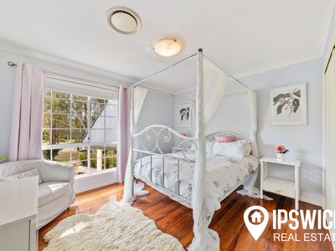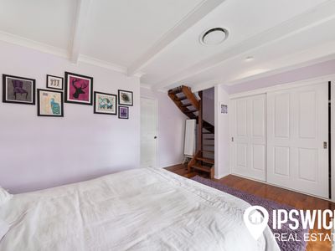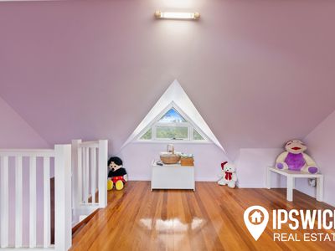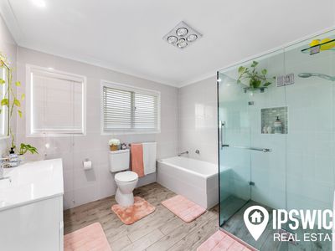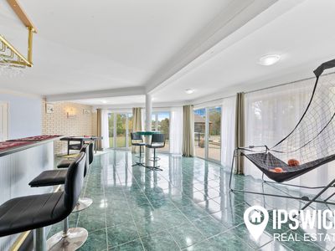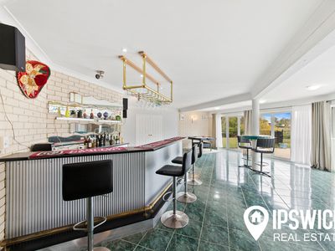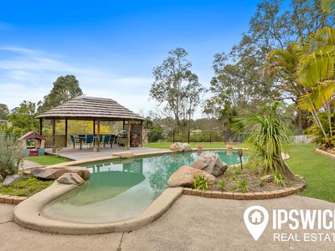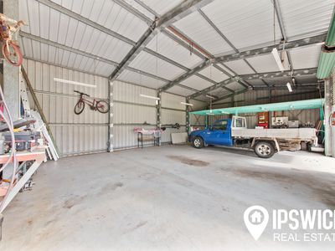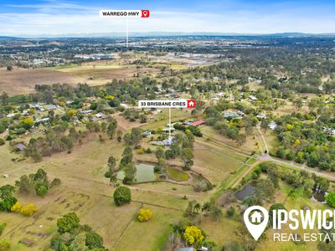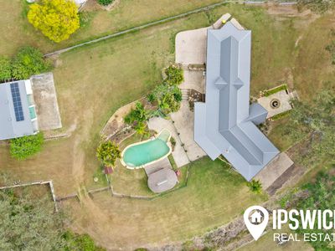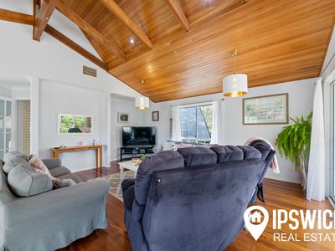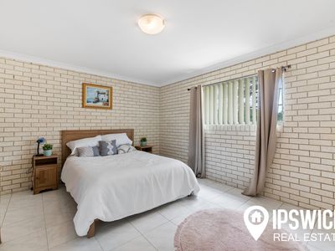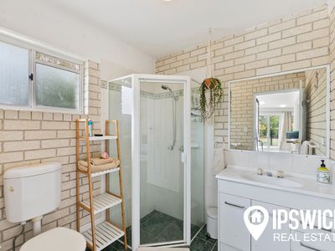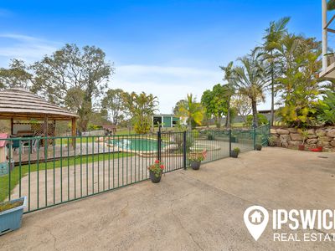For the first time being offered to market is 33 Brisbane Crescent, Barellan Point! This exquisite family home is proudly sitting on a massive 6.73 acre block, with full road frontage and gazette'd roads to two side boundaries, offering unrivaled access to the block and the ultimate in privacy! From the moment you enter those beautiful bright red doors at the front, to the second when you step out from the entertainers bar downstairs, you'll be thoroughly impressed! With more features than todays modern car, this home caters from everyone!
With two clear living areas, over two separate levels, there is ample space for the growing or combining family to live comfortably together. Upstairs presents the main living area with exposed raked timber ceilings, kitchen and dining space with views of the pool and yard, three of the bedrooms and the master suite and to top it off, upstairs is serviced by ducted air-conditioning. The master suite is a bedroom that is the size of a house in a new estate - don't believe me? Come and look! Set with its own living area and en-suite, there's enough space to host a wedding!! (Yes, there really is!) Two more of the bedrooms are upstairs and they're serviced by the main bathroom - for the ultimate in children's play spaces, one of the bedroom has spirals stairs that lead up to a private loft/play area!
Downstairs is where we'll get the party started, with the tiled bar area - a perfect space suitable for large events, smaller get-togethers and good old fashion family down time. The bathroom here would suit party guests, sleep over stragglers or even the expanding family that would be utilizing the 4th bedroom, also located downstairs. There are internal stairs that take you up to the front entry way and another set that lead directly up to the back end of the second level.
For the shed fanatics, I am sure you've already seen those huge doors, but the 4 bay, 3 extra high doors, powered shed, is something to stop and appreciate! With lighting inside, this could be your next workshop, car resto' spot, caravan/boat/trailer storage and so much more! With easy access from the right of the home, as well as from the rear, You've got plenty of options! The sparkling in-ground swimming pool is ready for a party like no other! The thatched hut offers a shady space to relax - maybe while watching the kids, or enjoying the view with a cold drink! The yard is fully fenced and has two dams and with multiple access points, this may be suitable for horse lovers or those with other farmyard animals. There is plenty of room for storage of larger items, vehicles etc (subject to ICC).
In brief:
4 bedrooms, 3 bathrooms, room for 6 cars
2.73 hectares, 6.73 acres, 27300 square metres
Two levels of living, plus the kids loft
Two living areas plus master suite
Ducted air-con & Vacuum-Maid Ducted Vacuum
Fireplace to main living area (upstairs)
Back to base alarm system
Wrap around verandah, internal garage access
In ground swimming pool
Whole house roof replaced 2022
12m x 7.5m powered shed, 3 high top doors
16 panel, approx 4kw solar system
Council rates approx $510 p/qtr
Location & Yard:
Front of the block has access directly onto Brisbane Crescent with the left side being an unmade gazetted road (Brisbane Cres) and the rear of the property sits against Findlay Dr (gazette'd road)
6 minutes to Karalee State School & Karalee Kindergarten
8 minutes to Karalee Shopping Centre, 20 minutes to Riverlink Shopping Centre
Easy access to Warrego Highway
Fenced to all sides, previously used to keep horses
* Disclaimer: Whilst all care has been taken in preparation, no responsibility is accepted for the accuracy of the information contained herein. All information (including but not limited to the property area, floor size, price, address & general property description) within this advertisement is provided as a convenience to you, and has been provided to Ipswich Real Estate Pty Ltd by third parties. Interested persons are advised to make their own inquiries, seek legal advice and satisfy themselves in all respects.
Ipswich Real Estate Pty Ltd does not accept any liability (direct or indirect) for any injury, loss, claim, damage or any incidental or consequential damages, including but not limited to lost profits or savings, arising out of or in any way connected with the use of any information, or any error, omission or defect in the information, contained within this advertisement.
We encourage all buyers to utilize the Ipswich Council Website to undergo their own searches relating to this property.
- Air Conditioning
- Ducted Cooling
- Balcony
- Deck
- Fully Fenced
- Outdoor Entertainment Area
- Outside Spa
- Remote Garage
- Secure Parking
- Shed
- Swimming Pool - In Ground
- Broadband Internet Available
- Built-in Wardrobes
- Dishwasher
- Ducted Vacuum System
- Floorboards
- Pay TV Access
- Rumpus Room
- Workshop
- Grey Water System
- Solar Panels
- Water Tank

