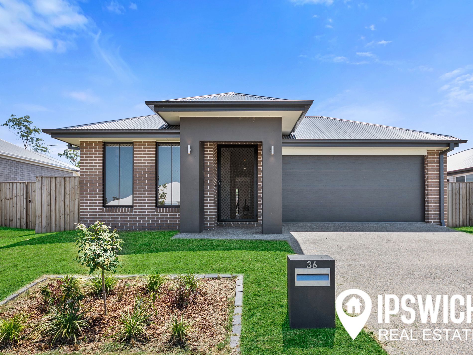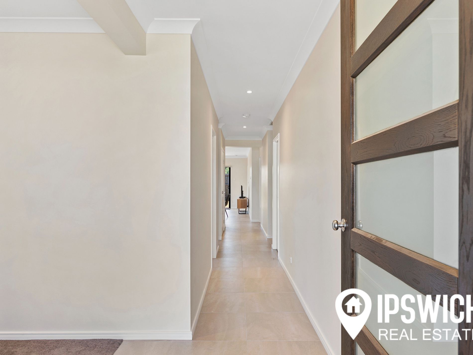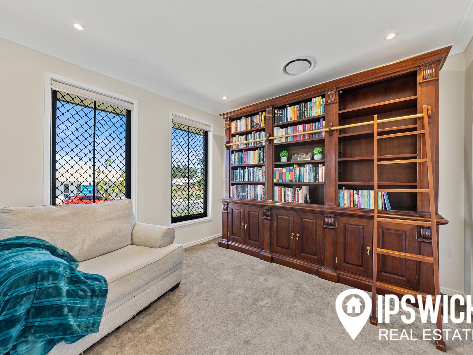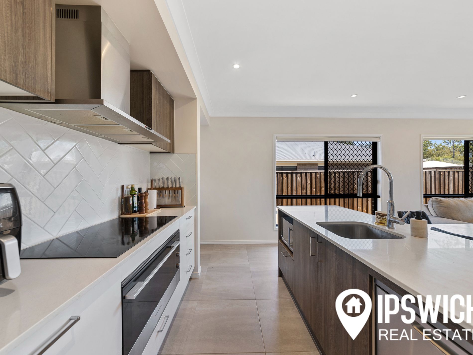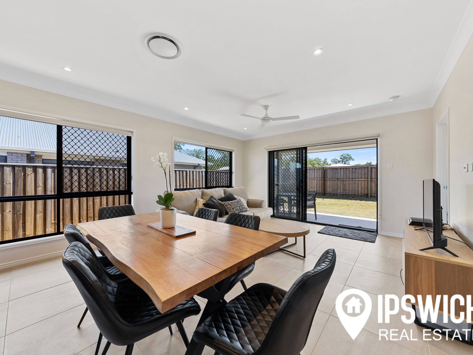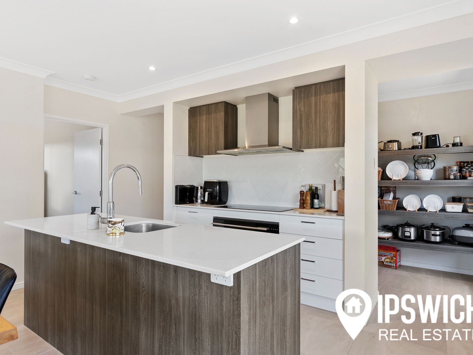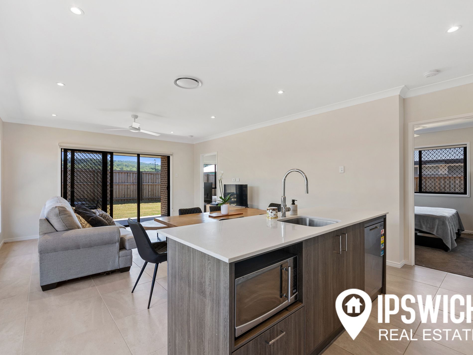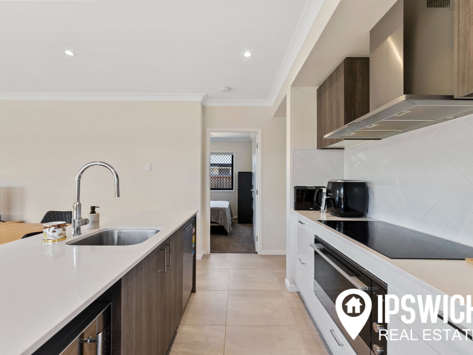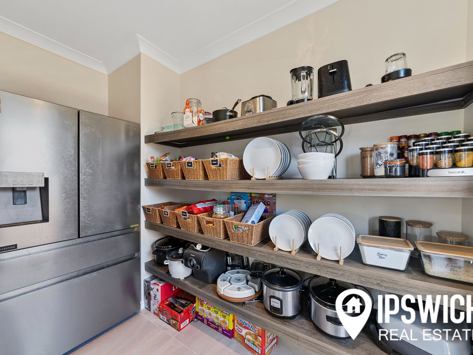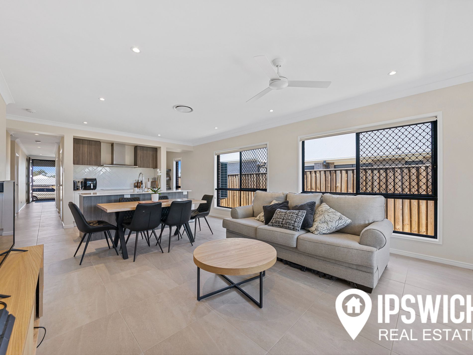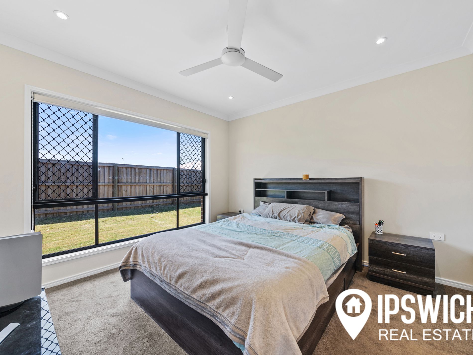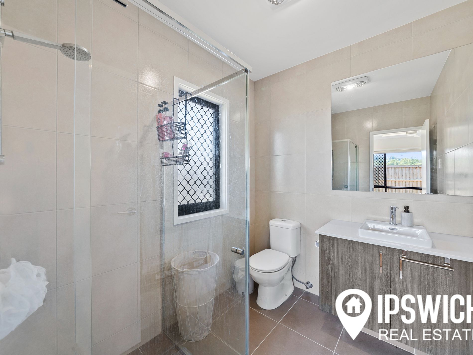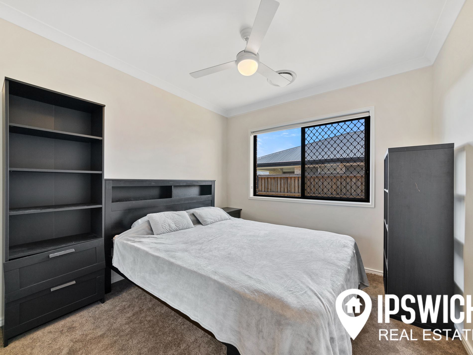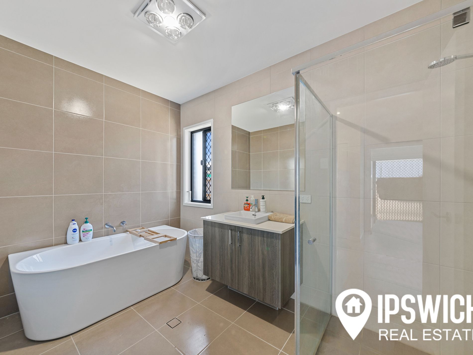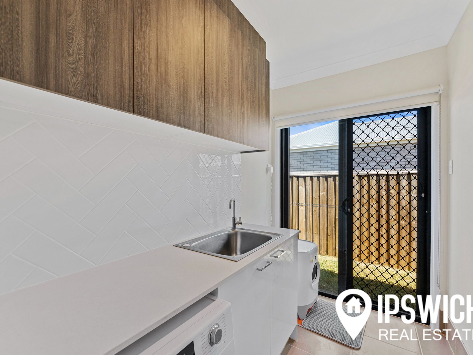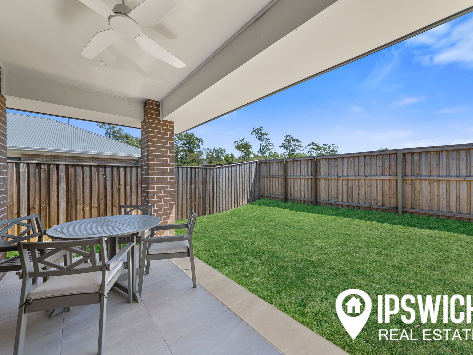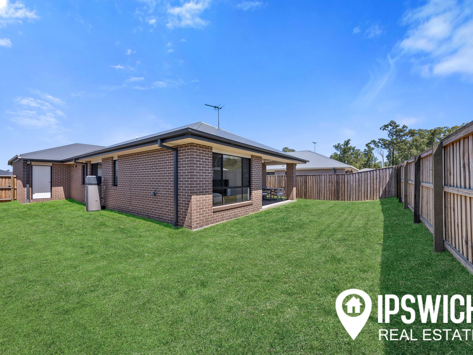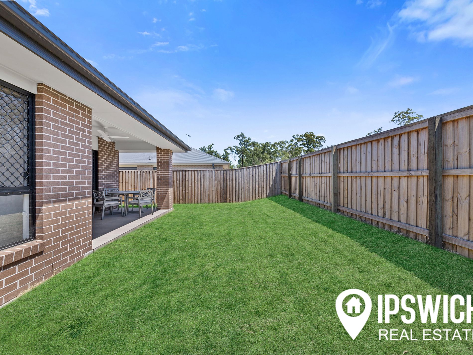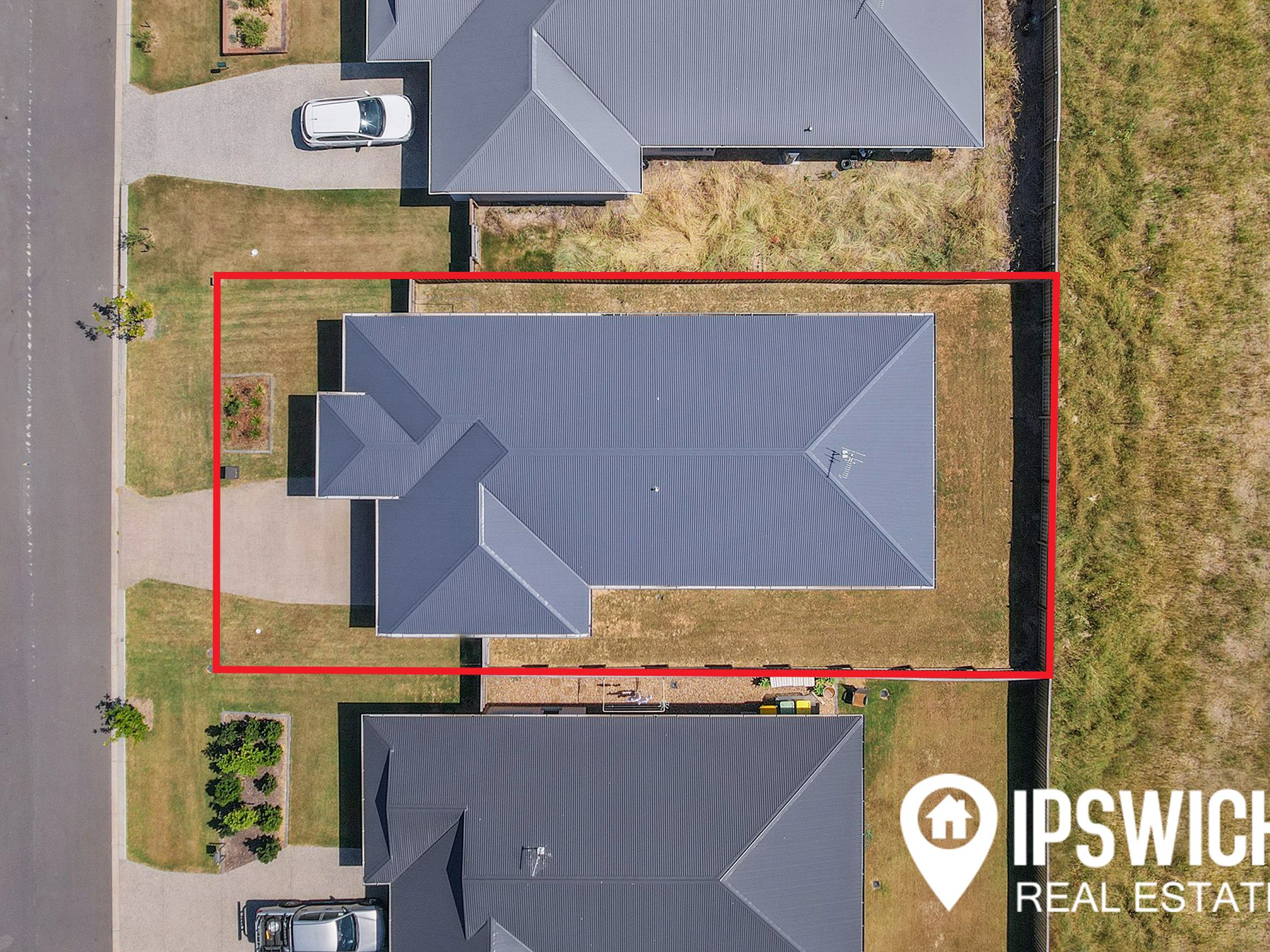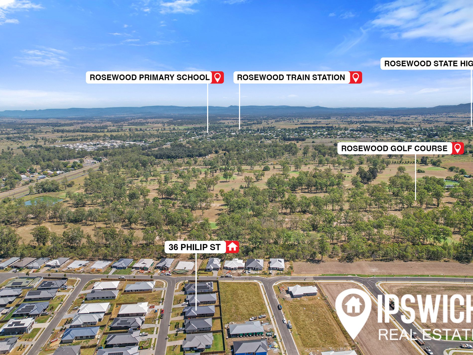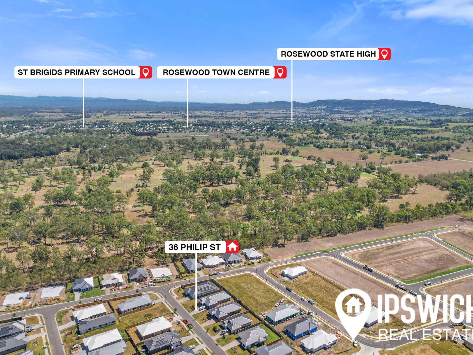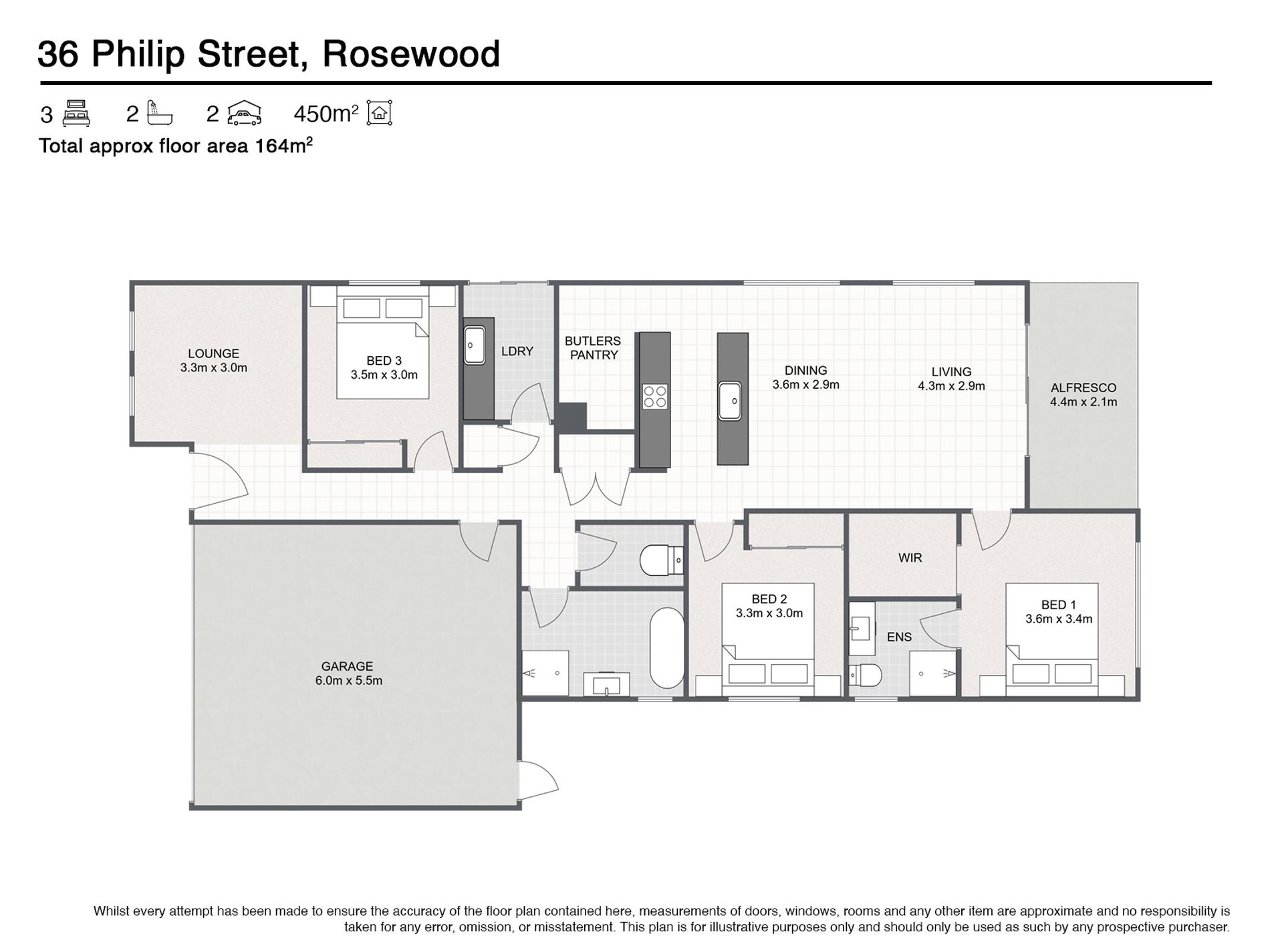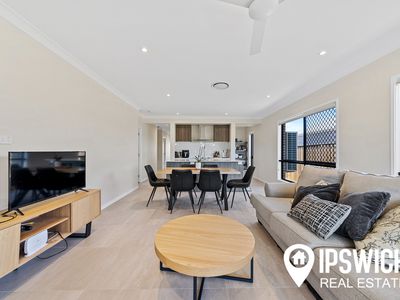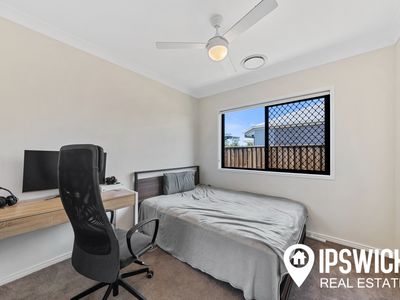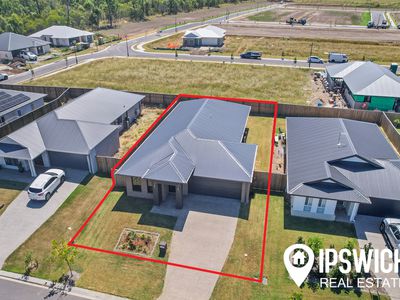* DONT MISS THE 3D TOUR & VIDEO *
Welcome to 36 Philip Street: As clever as it is impressive, this 1 and a half year old METRICON built family-sized home is beautifully finished and ready for those who want something that ticks just a few more boxes!
The over-sized entry way sets the tone for the house - beautiful and bold! Ducted air-conditioning through-out will keep you cool as we see off our warmer months and will also be ready to warm you up on those chilly mornings ahead! At the front of the house sits the formal lounge room, separated away from the other living space, potentially a great area for one half of the family to retreat to - whether its for a home office, a games space for the kids or a reading area for the parents!
All the bedrooms are finished with ceiling fans and security screens, the master bedroom has a large walk-in wardrobe and private en-suite and the other two bedrooms have built-in robes with two mirrored doors. Servicing two of the bedrooms and your guests is the elegant main bathroom with a separate toilet. The stand-alone bath is the centrepiece of the room, a perfect spot for a relaxing tub or for the kids to enjoy! The laundry has been internally placed, giving extra room in the garage and direct access to the side-yard.
Moving on to the central hub of the home and you've got a very well appointed kitchen that over looks the dining and living space. Packed with all those modern features you'd expect, such as the extra wide stove, oven and rangehood, stainless steel dishwasher, microwave nook and stone benchtops. Not forgetting the large walk-in pantry, complete with a space for a large fridge (with the plumbing! cold water and ice, on tap from your fridge!). The living area flows seamlessly to the under-roof covered patio area and then into the back yard.
This home has been positioned to allow maximum functionality of the block, there is plenty of yard space for the kids and/or the pets to run and play and there is also just enough room down the side to allow access for a golf cart (and enough space for a small shed to be constructed....). Hang on, a golf cart...? Well that's because this property is positioned in the rapidly expanding Rosewood Green Estate, which is right beside the Rosewood Golf Course. You'll also be located just 5 minutes from the centre of Rosewood, home to everything from its rich heritage through to the convenience of the local Drakes IGA, the medical centre and many more local support shops and businesses.
For the investors, a property of this calibre is expected to lease for between $520 and $540 p/wk and would be home to some very lucky tenants! Being that this property is only approx. 1 and a half years old, there is still plenty of room for depreciation. All situated in a high-grown area with a lot of future-planned developments.
Don't hesitate to contact me today! I am expecting this stunning home to move quickly!
In brief:
3 bedrooms, 2 bathrooms, 2 car garage
Formal lounge room plus living/dining space
Fully appointed kitchen with walk-in pantry, fridge plumbing
Zoned ducted air-conditioning through-out
Stone bench-tops to kitchen, bathrooms and laundry
Internal laundry with external access
Ceiling fans to all bedrooms
Master bedroom with en-suite and walk-in robe
2 bedrooms with twin mirrored built-in robes
Under-roof covered patio area
Security screens and doors through-out
452m2 block, well positioned house, large side gate
Colourbond roof, extra wide commanding entry-doors
Rental appraisal of $520 - $540 p/wk
Remote double garage door
High side of the street, great outlook and aspect
Rosewood Green Estate, beside Rosewood Golf Course
5 minutes to Rosewood CBD
20 minutes to Ipswich
METRICON home, handed over Aug 2021
Ipswich City Council rates approx. $395 p/qtr
Water & Sewer access charge of approx. $232 p/qtr (plus water usage)
* Disclaimer: Whilst all care has been taken in preparation, no responsibility is accepted for the accuracy of the information contained herein. All information (including but not limited to the property area, floor size, price, address & general property description) within this advertisement is provided as a convenience to you, and has been provided to Ipswich Real Estate Pty Ltd by third parties. Interested persons are advised to make their own inquiries, seek legal advice and satisfy themselves in all respects.
Ipswich Real Estate Pty Ltd does not accept any liability (direct or indirect) for any injury, loss, claim, damage or any incidental or consequential damages, including but not limited to lost profits or savings, arising out of or in any way connected with the use of any information, or any error, omission or defect in the information, contained within this advertisement.

